
這個複式公寓項目的概念通過簡約和現代設計風格完美結合展現。每個樓層都有自己的獨特的用途:一樓是客廳區域; 二樓是業主的生活區域; 而三樓是娛樂區域。
這個複式公寓項目的概念通過簡約和現代設計風格完美結合展現。
The concept of this penthouse project is represented by modern and simple.
Every floor has a feel of its own with individuality and functionality: the first floor is the parlor area; the second floor is the owner’s living area, and the third floor is the entertainment area.
The concept of this penthouse project is represented by modern and simple design style.
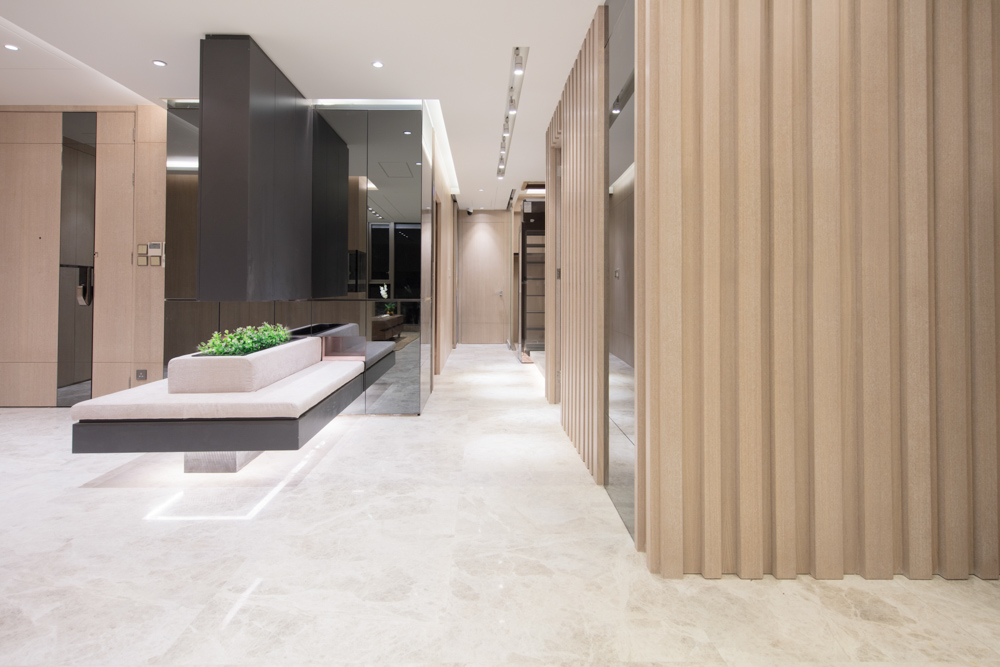

最大限度地利用空間,房子兼顧實用和時尚,沒有一點多餘的設計。
Space is used at maximum, the whole house has combined with functional and modern, there is no excess design.


在屋子裡面壁爐給現代氣息帶來了溫暖的氛圍。
The wall stove has provided a warm atmosphere combined with modernity.
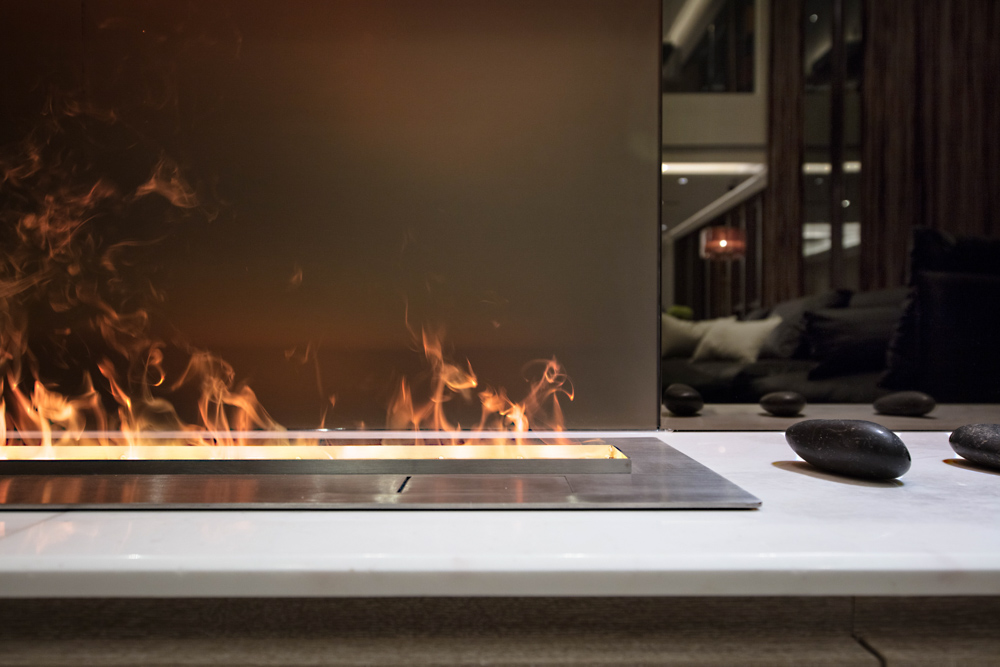
建築物被天然植物所環繞,室內的玻璃幕牆被用來創建一個融和的空間,此外,還能增加室內空間深度的錯覺。
Surrounded by natural greenery, glass curtain walls were used in the living room to create an indoor - outdoor spatiality and furthermore, conjured the perception of additional depth and space.
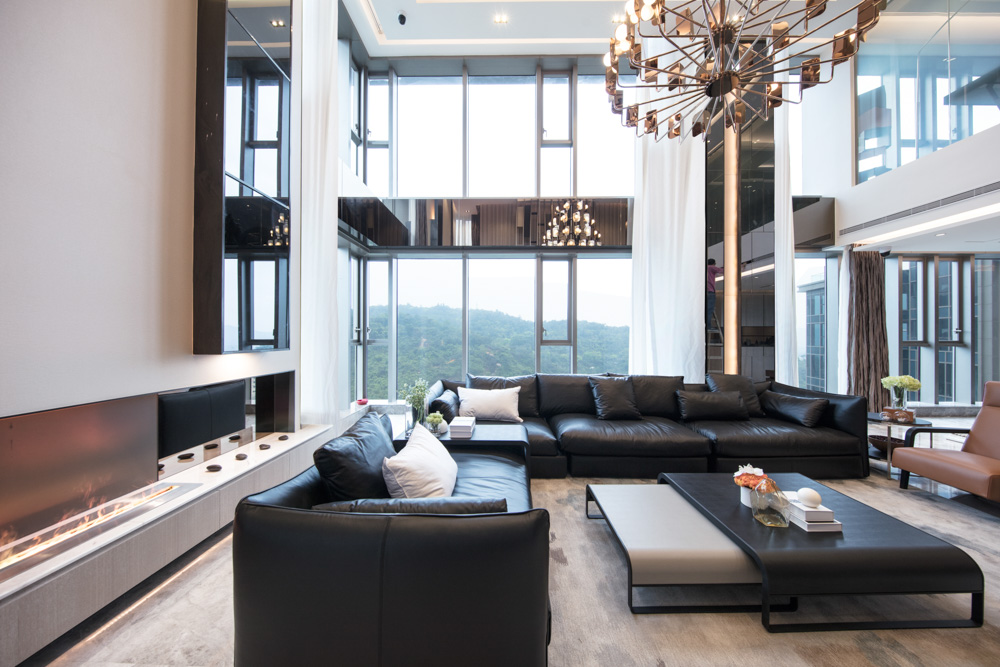

主要的設計意圖是創造一個具有溫馨感的豪華主題。
The main design intent was to create a luxurious theme with a sense of homey atmosphere.

臥室的設計簡單而不失優雅和現代,充滿了功能與美感。
The design of the bedroom is simple yet elegant and modern, full of function and beauty.




大量的存儲空間巧妙地設計到不同的地方, 不會完全暴露出來.
A lot of storage is wittily built into different places without being completely exposed.
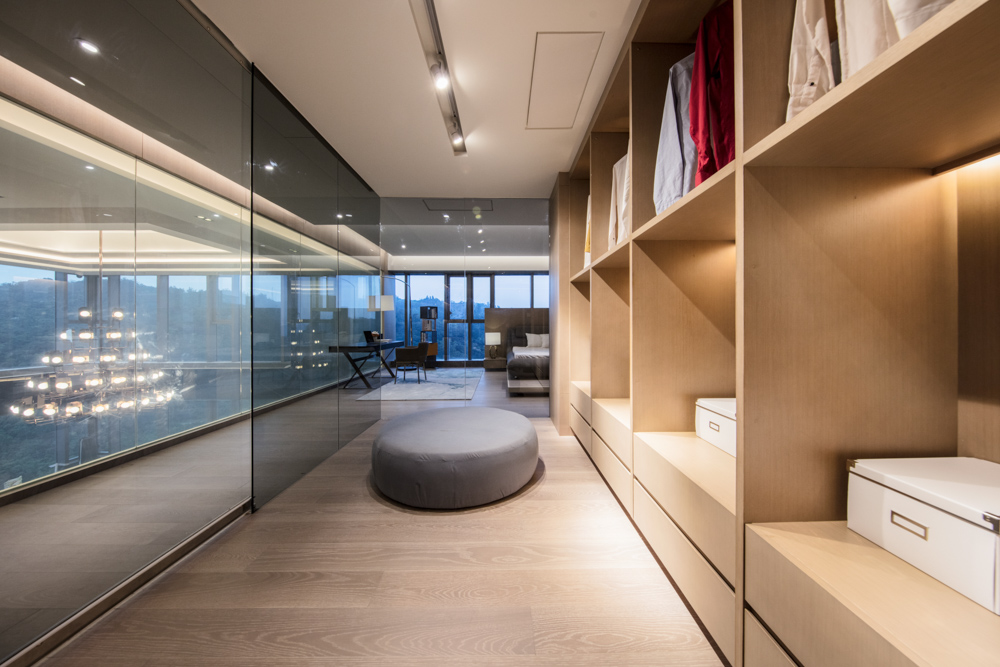
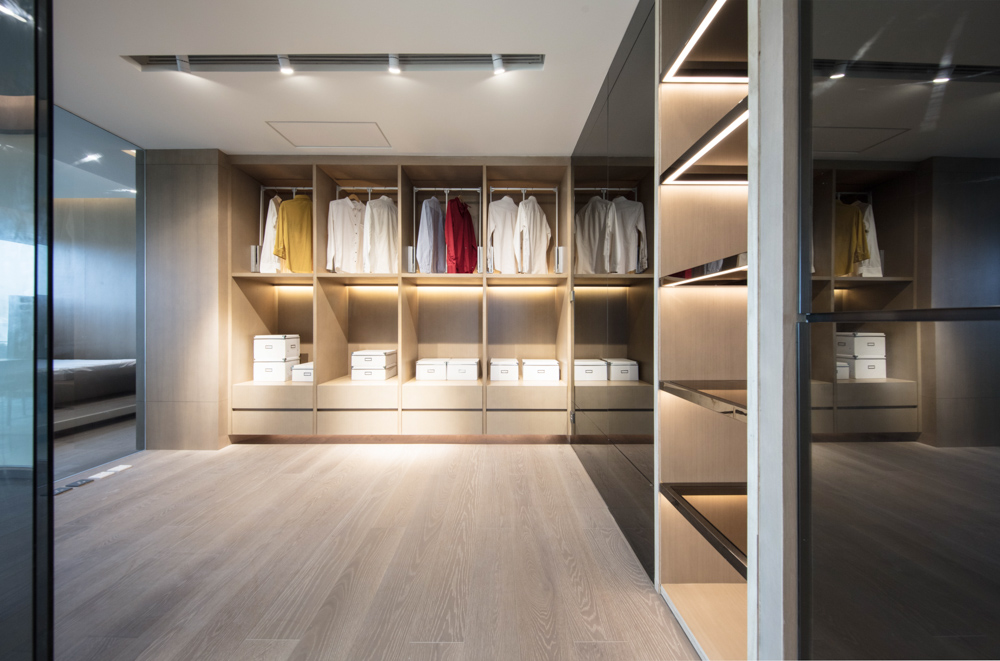
在主房間,安裝了大大的特殊電子窗,便於欣賞外面美麗的風景及客廳裡狀況 。
At the master room on the second floor, large special electronic windows are installed for the beautiful scenery.
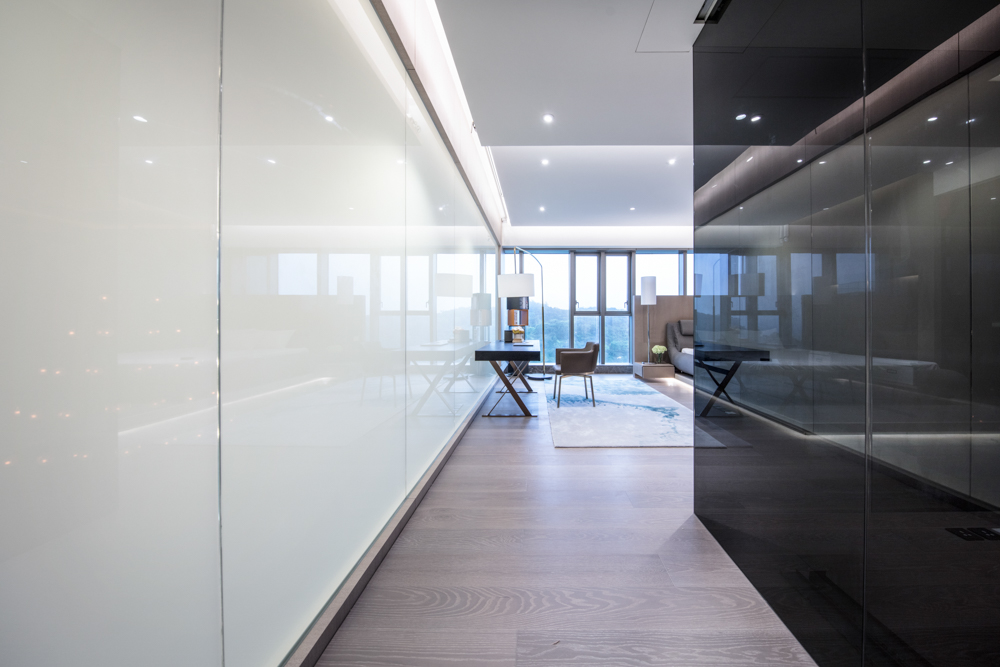
但是,當屋主需要隱私時,只需觸摸遙控器就可以立即將電子窗從透明變為霧面。
However, when the owners require privacy, they can instantly change the windows from transparent to frost by simply touching the remote control.

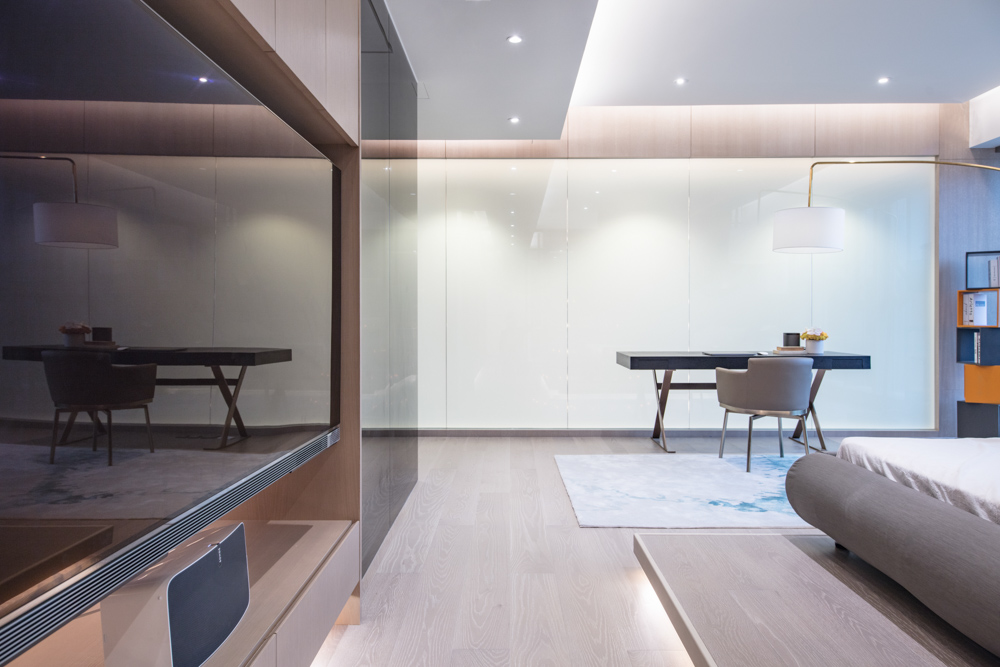
設計團隊把不同元素的完美結合體現出簡單而乾淨的設計,并為房子增添了更加溫馨和現代氣息。
A perfect blend of different elements reflects on the simple and clean design and adds a more homey and modern atmosphere to the house.
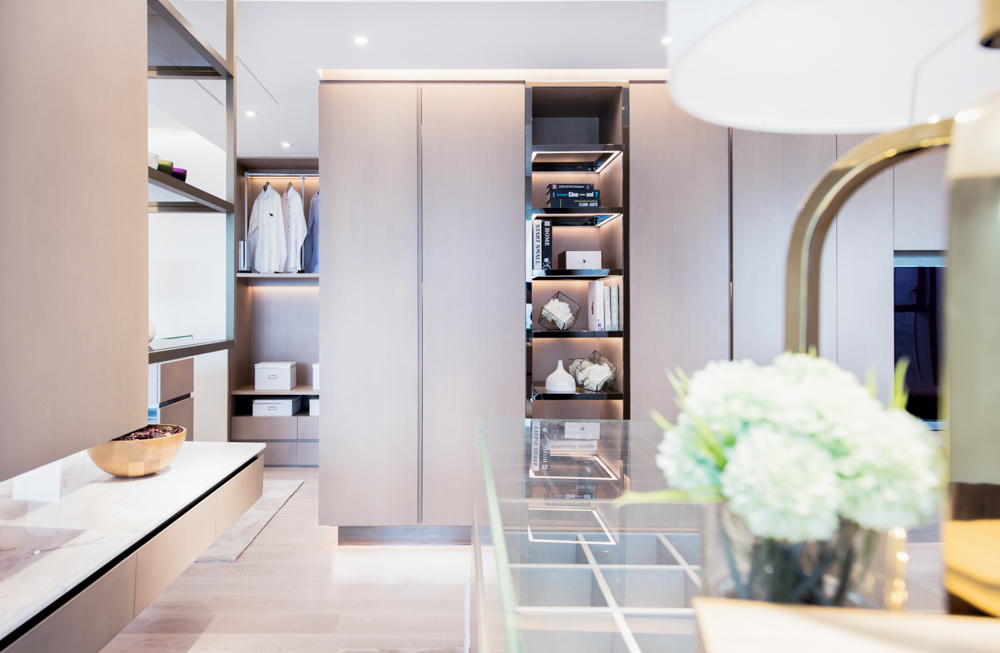
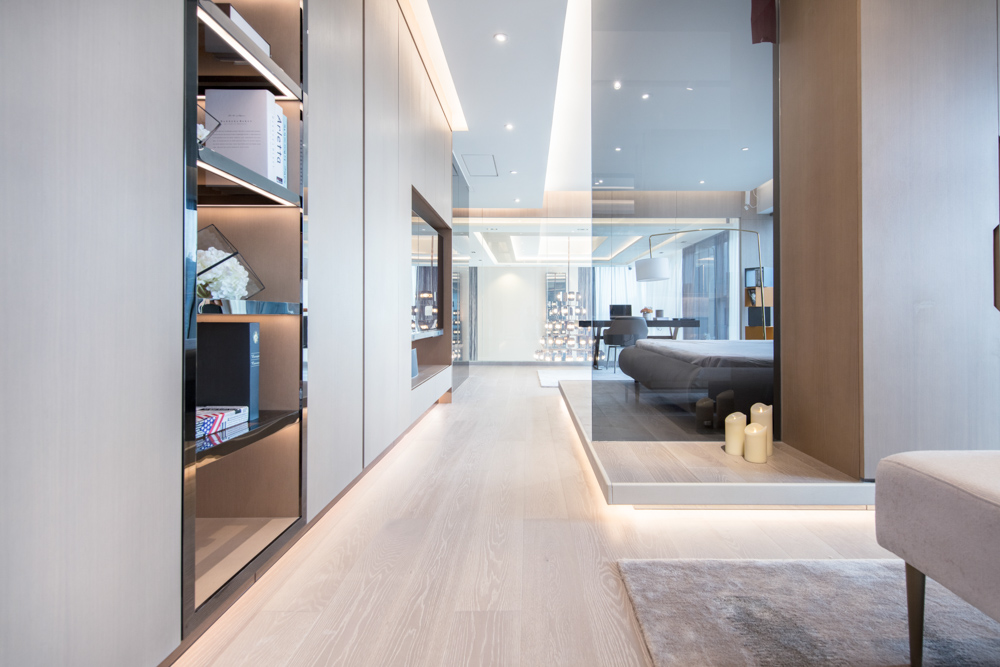
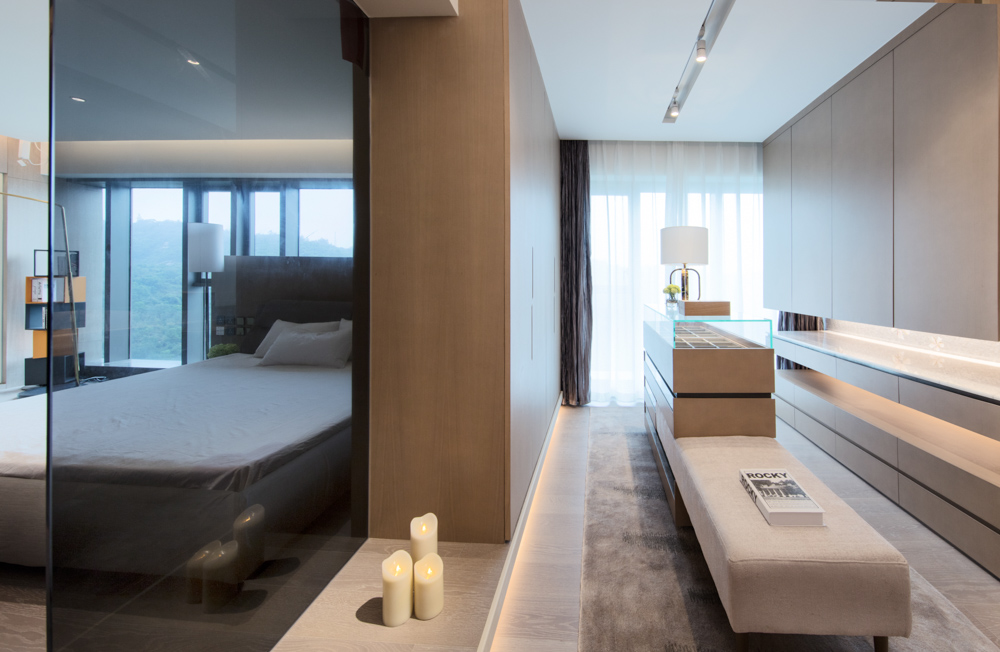
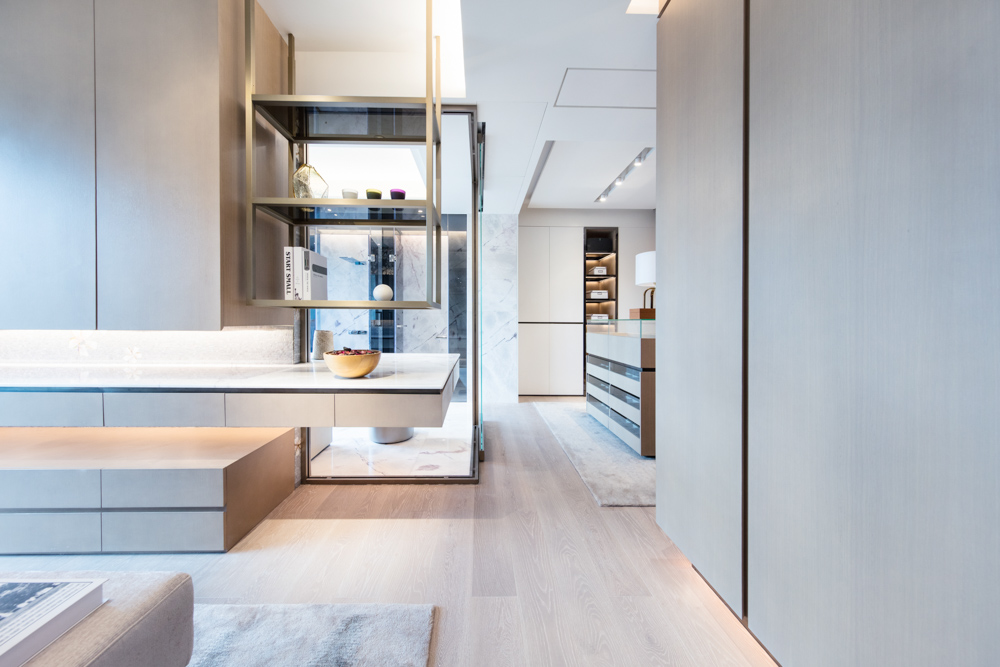
大理石石材的浴室,為整個房子添加一點豪華感。
Marble stone materials are used in the bathroom, which added a sense of luxurious.

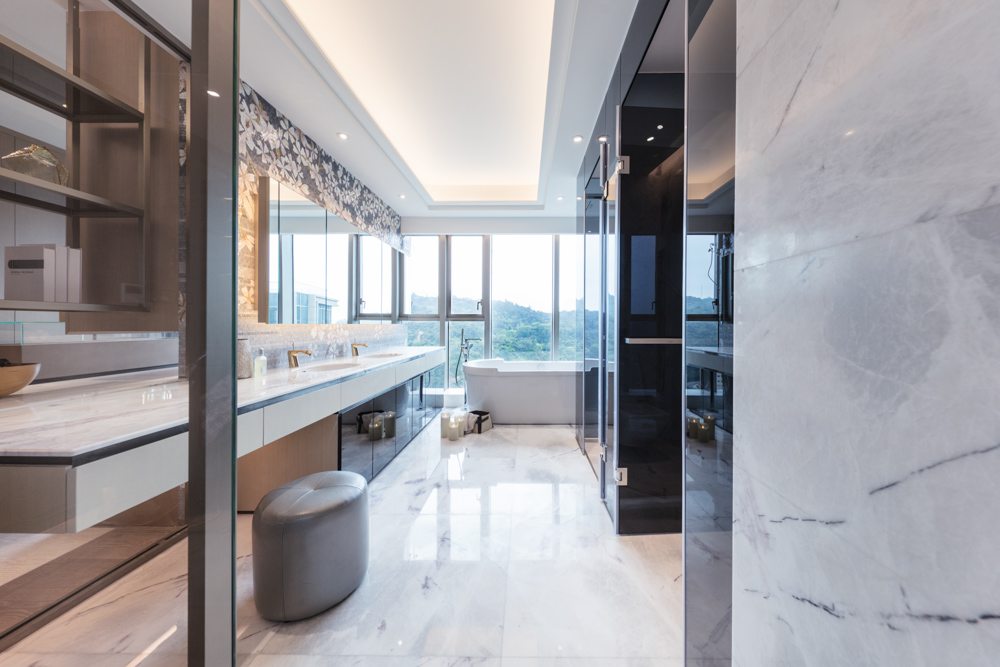
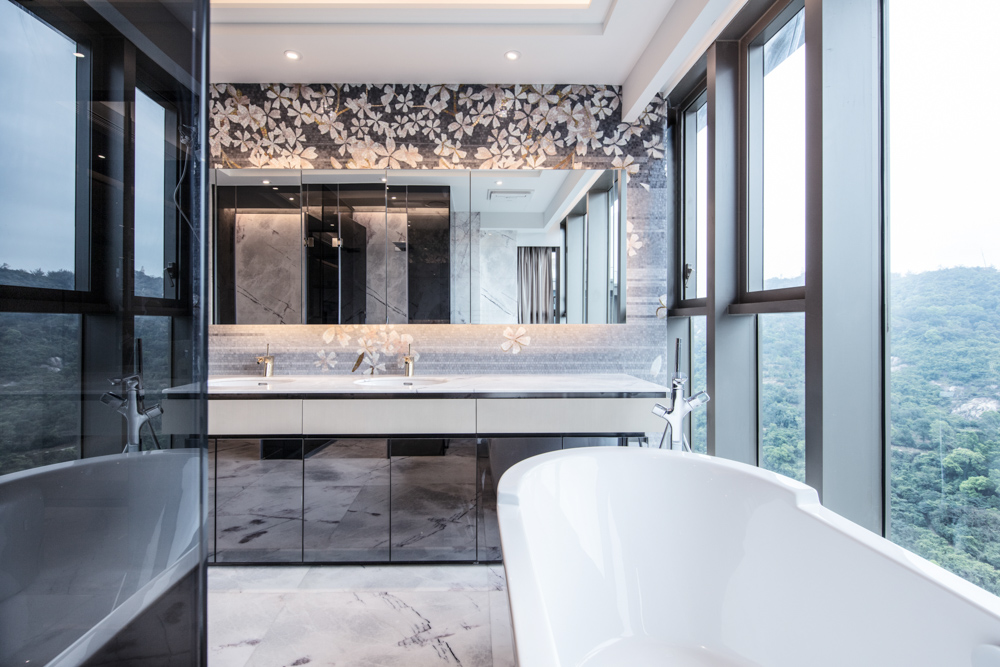
在兒童的房間, 一個紫色折疊門可以將臥室區域分成兩處。兩個孩子平常可以一起玩耍; 但當他們需要自己個人的時間時,折疊門可以用來將房間分成兩部分。
At the children’s room, the two children can have their playtime together; but when they need their individual time, a folding door can be used to divide the area into two.
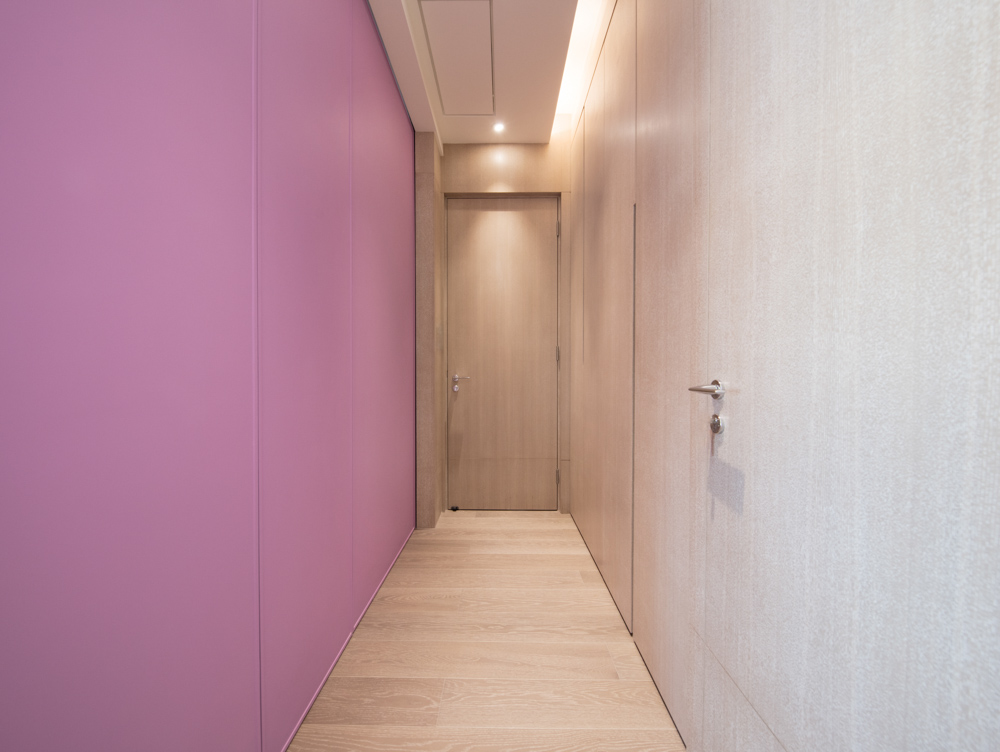
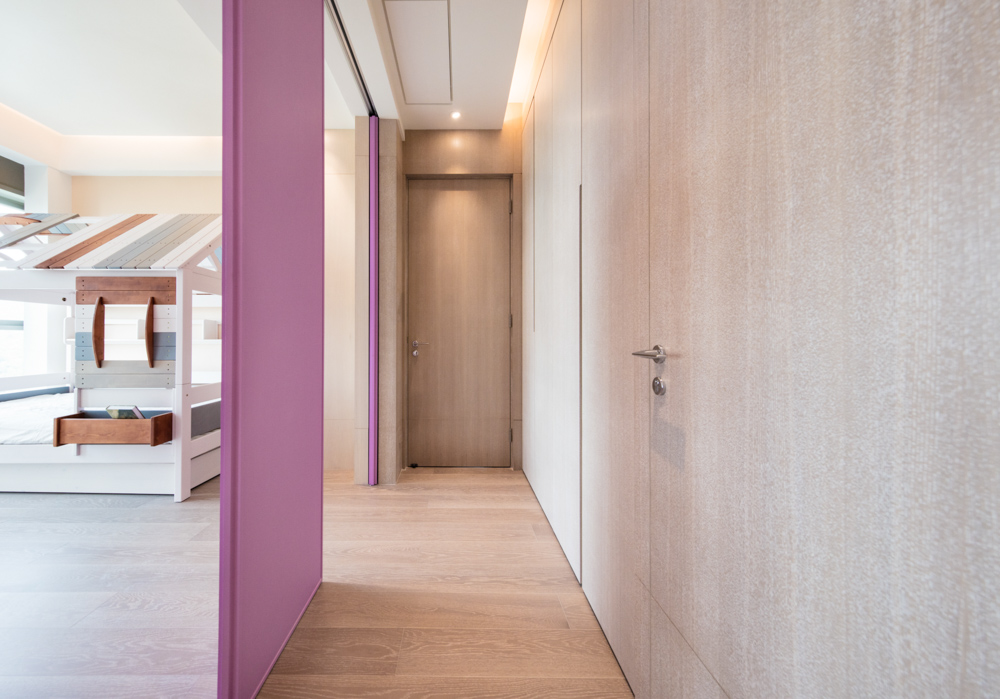
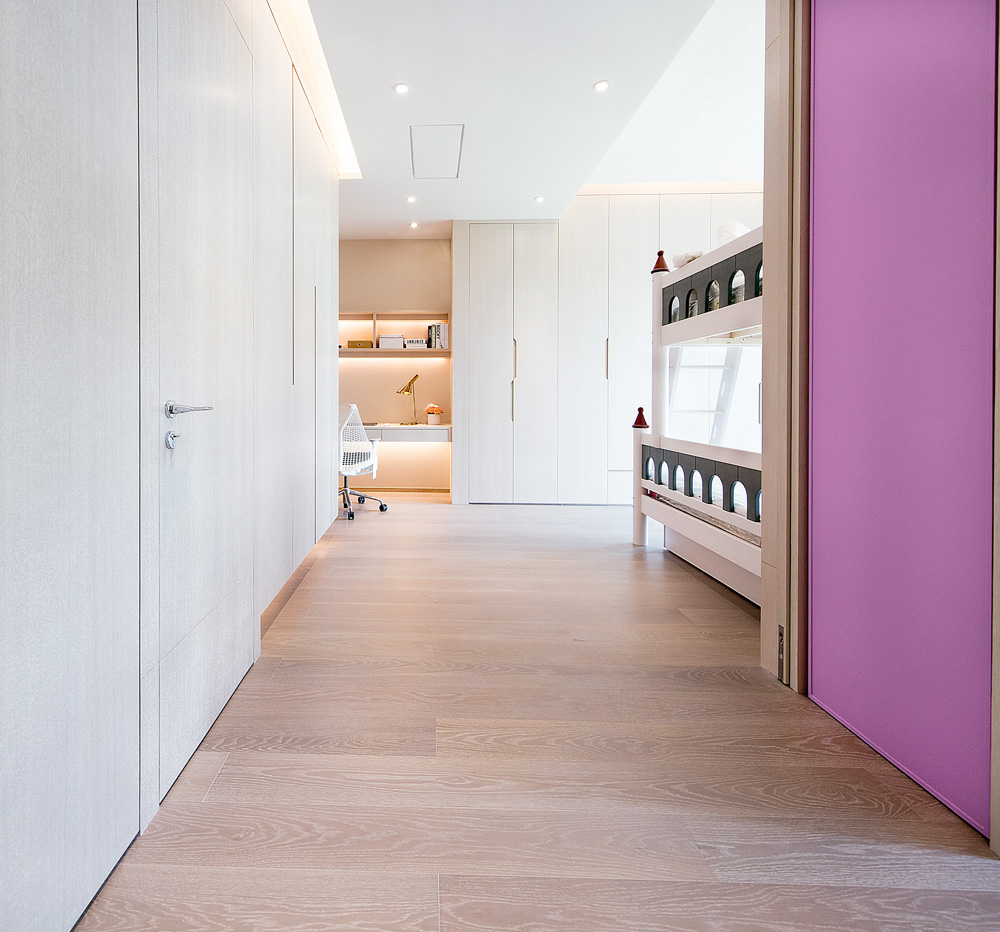
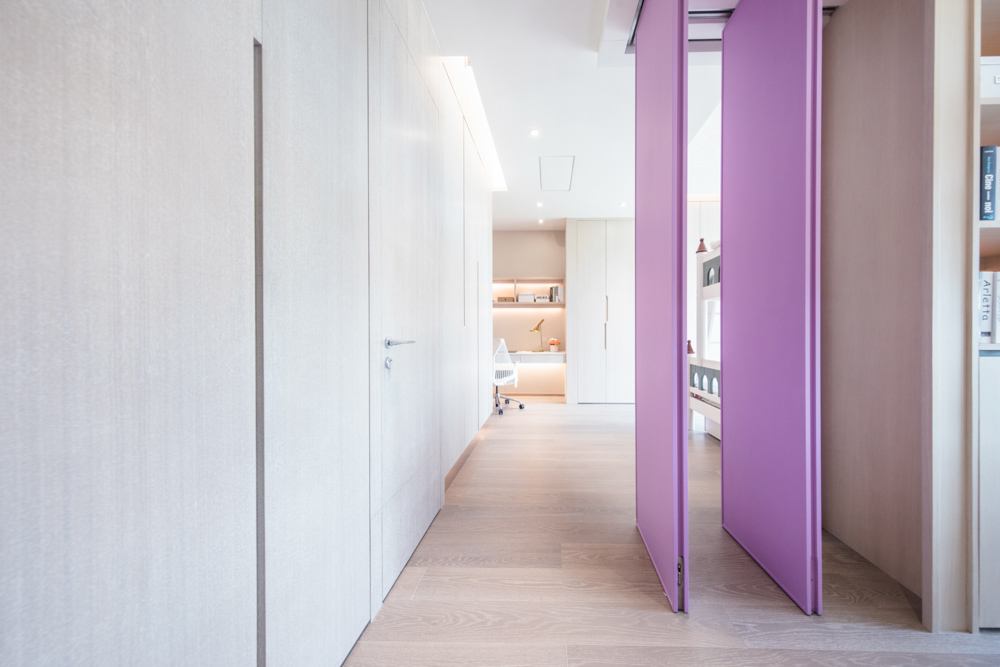
而當孩子們睡覺時,天花板上安裝的小型LED燈可以模擬星光陪孩安睡。
While the children are sleeping, small LED lights are installed on the ceiling to simulate starlight.


酒櫃的設計是書房最大的亮點之一。既是酒櫃,同時也起到了隔斷的作用,不僅具有實用性,而且讓整體空間顯得豪華氣派。
Wine cabinet design is one of the biggest highlights of the study room. It’s not only a wine cabinet, it also plays a role of partition to deliver a pratical, also luxurious and magnificent environment.


樓梯的設計與整體的設計風格一樣,欄杆由木條構成,一直延伸到第三層,形成一个开放的明亮的空间。
The staircase is the same as the overall design style. The railings are made of wooden sticks, extending to the third floor, to create an open and bright space.

影音室規劃在第三層,室內配色時尚,讓人能在這裡享受精彩的休閒時光。
The video studio is planned on the third floor, with a stylish color and you can enjoy a wonderful leisure time in it.


私人屋頂花園位於複式單位的第三層。周圍種植了許多綠色植物,與室外自然的景色融合在一起。設計團隊特意將地台升高,站在上面,讓視野更加開闊。
不同元素的完美融合,体现在简单干净的設計,而且讓房子增加了更多舒适和现代氣息。
A private roof top garden is located at the third floor. Numerous plants are planted around to integrate with the spectacular view. The design team has specially leveled up the platform; so that a wider view of the surrounding can be see while standing on it.
A perfect blend of different elements reflects on the simple and clean design and adds a more homey and modern atmosphere to the house.


位於三樓,業主還擁有一個私人屋頂花園。
A private roof top garden is located at the third floor.
裡面種植了許多植物,與壯觀的景觀互相融合。
Numerous plants are planted around to integrate with the spectacular view.
設計團隊特別地台加高; 以便可以看到周圍的更廣闊無邊的視野。
The design team has specially levelled up the platform; so that a wider view of the surrounding can be seen.

金峰南岸複式
One Oasis Penthouse
設計師:謝秉峻、張學利
Designers: Jackie Che 、Neal Cheung
面積:555平方米
Area: 555m2
空間格局:1廳4房
Space Plan: 1 Living rooms with 4 Rooms
獲得獎項: 2017 金創意獎國際空間設計大賽 (住宅空間銀獎)
Award Received: 2017 ID+G (Residential Space Silver Medal)



