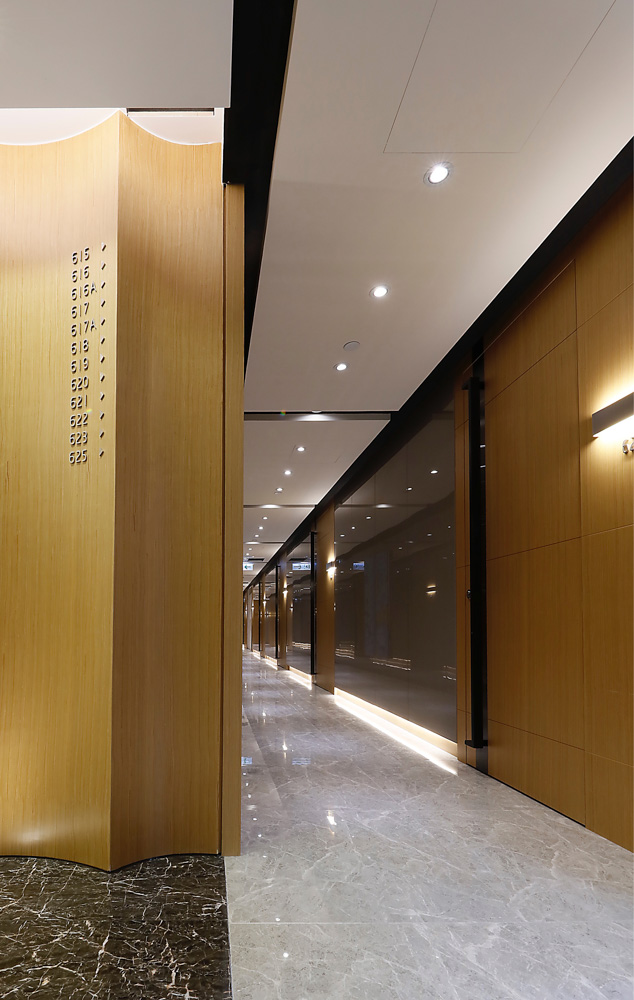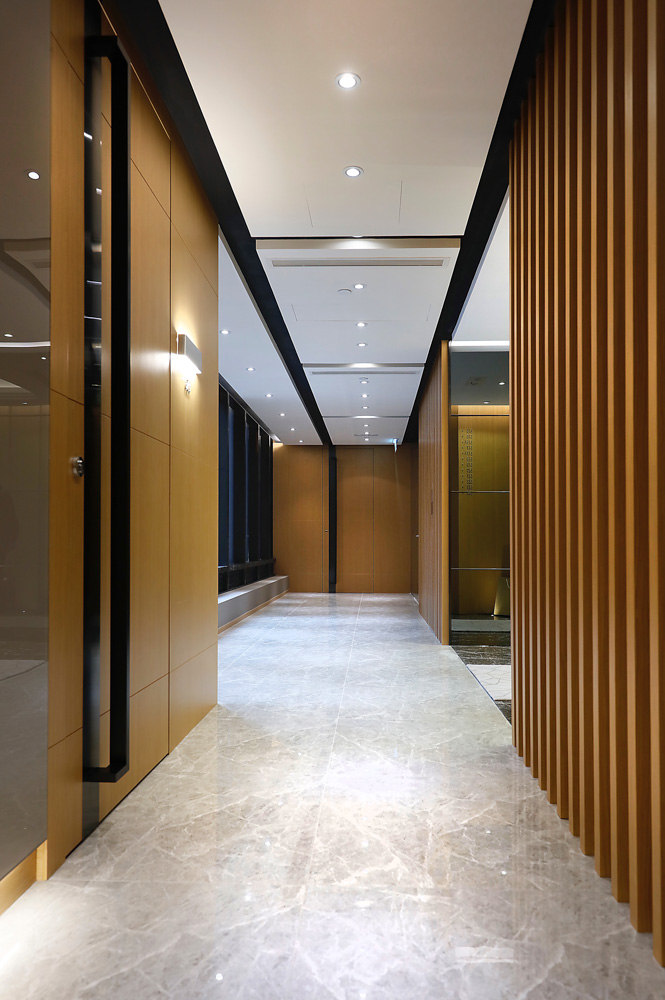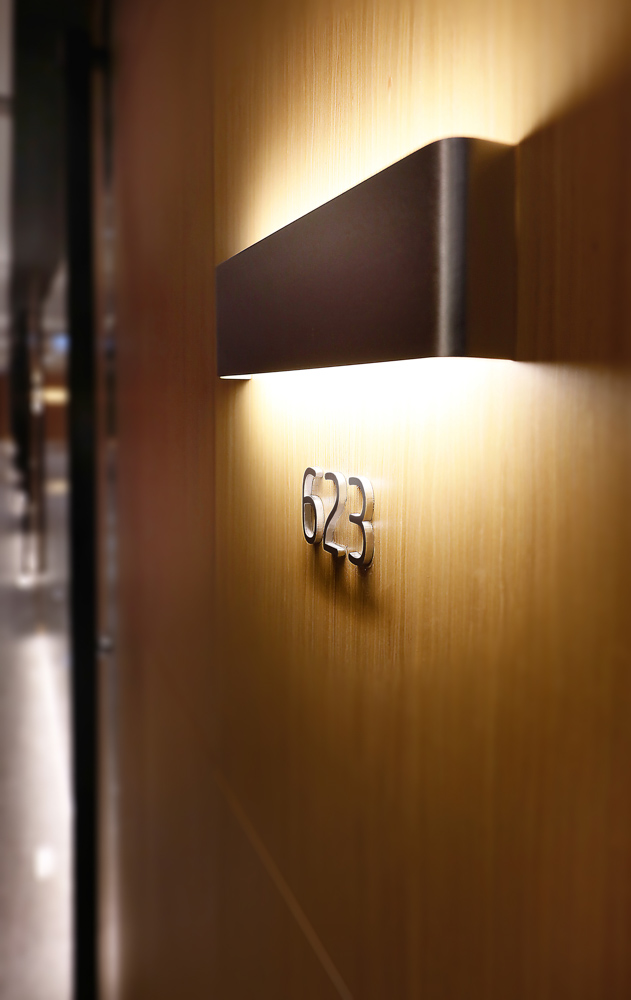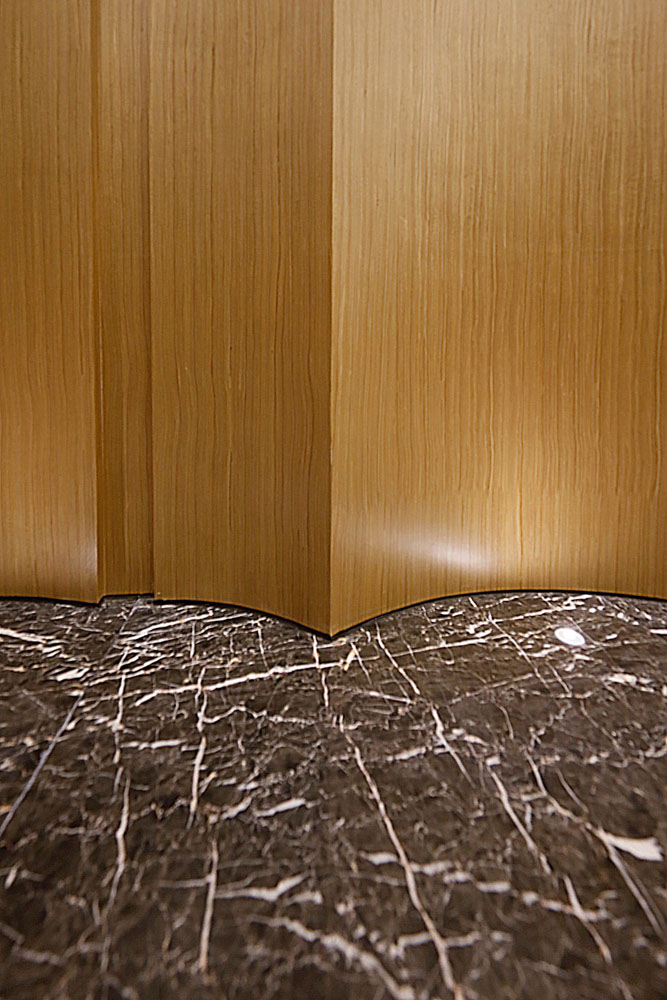位於香港中環黃金地段,為不同的醫療機構提供辦公場所。設計團隊打破傳統醫療中心的設計方式,營造一個全新的醫療環境。
Located at the prime location of Hong Kong Central, workplaces are provided for different medical institutions. The design team has break-through the traditional image of medical center by creating a brand new concept for the medical environment.



通道的牆壁設計以簡潔利落的弧形木飾面設計。
The aisle’s wall is designed with simple and neat curved wood finishes.


入口裝飾有深色和淺色對比大理石,以延伸空間感。
The entrance is decorated with dark and light color marble stone, which contrasted each other in order to extend the sense of space.



除了使用一般的照明,不同的燈具也被用來強調主牆。
Besides having general lighting for practical reasons, different light fixtures are used to accentuate the prime wall.




加上大面積落地玻璃,讓空間通透而開闊。
It also combined with large area of glasses from floor to ceiling, which made the space became more transparent and widen.
中環環球大廈醫療中心 (香港)
Central World-Wide House Medical Centre (Hong Kong)
設計師:謝秉峻、高雲
Designers: Jackie Che、Eason Ko
面積:1567平方米
Area: 1567m2
地點: 香港中環德輔道中19號
Location: 19 Des Voeux Rd Central, Central, Hong Kong
獲得獎項: 2016 金創意獎國際空間設計大賽 (辦公空間專業獎)
Award Received: 2016 ID+G (Office Space Professional Award)



