作為一個設計師的家,動線格局以家事效率丶休閒作樂為優先考慮,設置了不少玩心設備。如魚缸丶書室丶電視區丶品茶露台丶男女主人各自的衣帽間及衛浴室等,讓人可以率性從事各樣的活動。
As a designer’s house, the design main focus is on efficiency and leisure while a lot of fun elements are also added. Such as fish tank, library, television area, tea terrace, each owner’s cloakrooms and bathrooms are located around the house for a variety of activities.

大門安裝電子鎖,牆面鋪水泥板,右邊定製黑鏡面鞋櫃,走道上設長凳,再鋪一塊襯色纖維地蓆,安全舒適易清洗。
Electronic locks are installed to the door; cement board is installed on the wall; a custom - made shoe cupboard with black color mirror surface and a bench on the walkway – Everything in the house is for safety, comfortable and easy to clean.

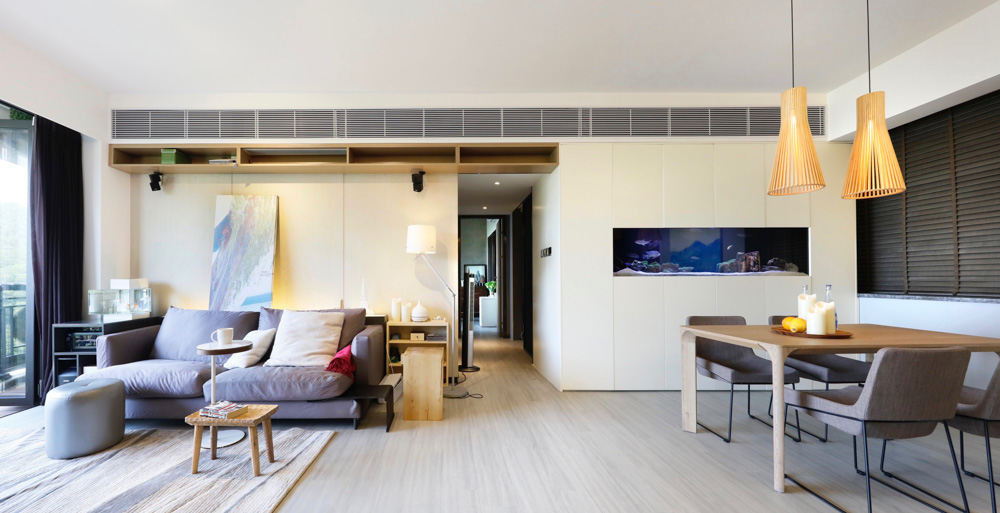
良好的採光和通風系統都為設計的重點。
Good lighting and ventilation have become a priority in the design.


裝飾品從世界各地挑選,反映了業主的生活方式。
Decorations are chosen from all around the world, reflected the owner's lifestyle.





一片片彩畫與木家具寫意地點綴各地。
Paintings, piece-by-piece combine with wooden furniture freely decorated each area.



廳堂的精彩在於空間流暢、視野寬闊、陳設豐富有特色。
The living hall is excellent for its spacing, wild field of vision and rich furnishings


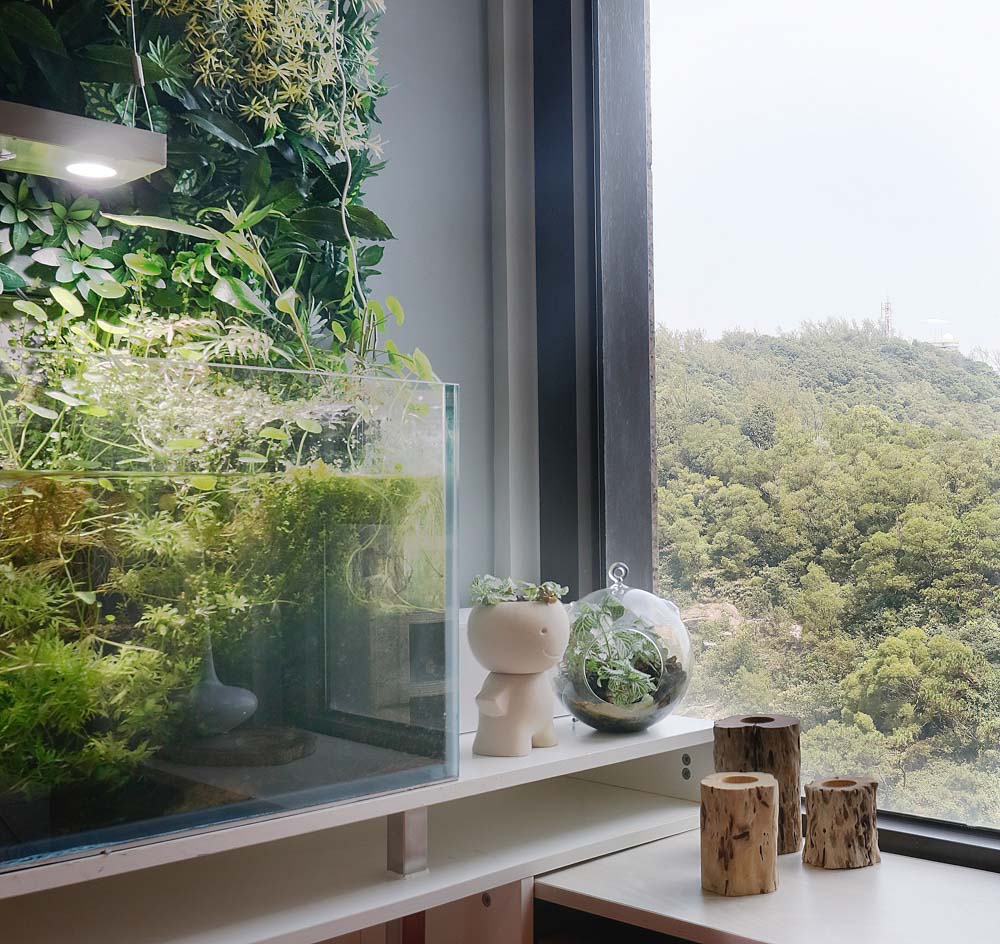

房子周圍的綠色裝飾與壯觀的戶外景觀融為一體。
The greenery decorations around the house have integrated with the spectacular outdoor view.


所有的元素的體現了其一流的設計,並添加了一個溫馨家庭的氣氛。
All of the elements reflected the class of its design and added a homey atmosphere to the house.

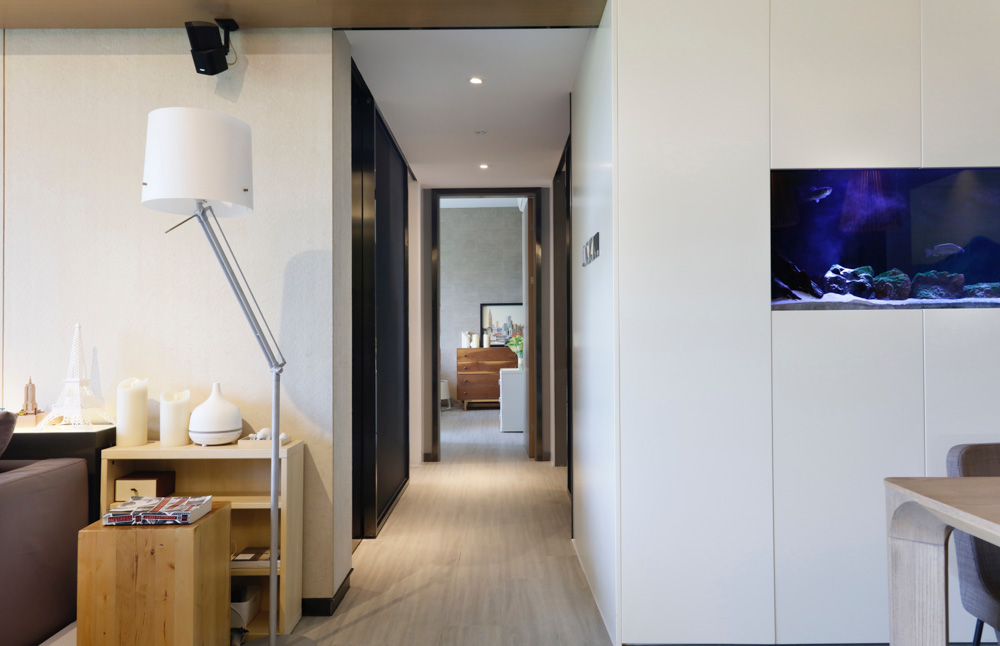
整個佈局和室內設計都認真考慮了房子裡自然亮度,通風和空間效率。
Natural brightness, ventilation, and space efficiency have been carefully considered throughout the layout and interior design.



更衣室的設計在其實用性和存儲能力。
The dressing room was specifically designed for its practicality and storage ability.


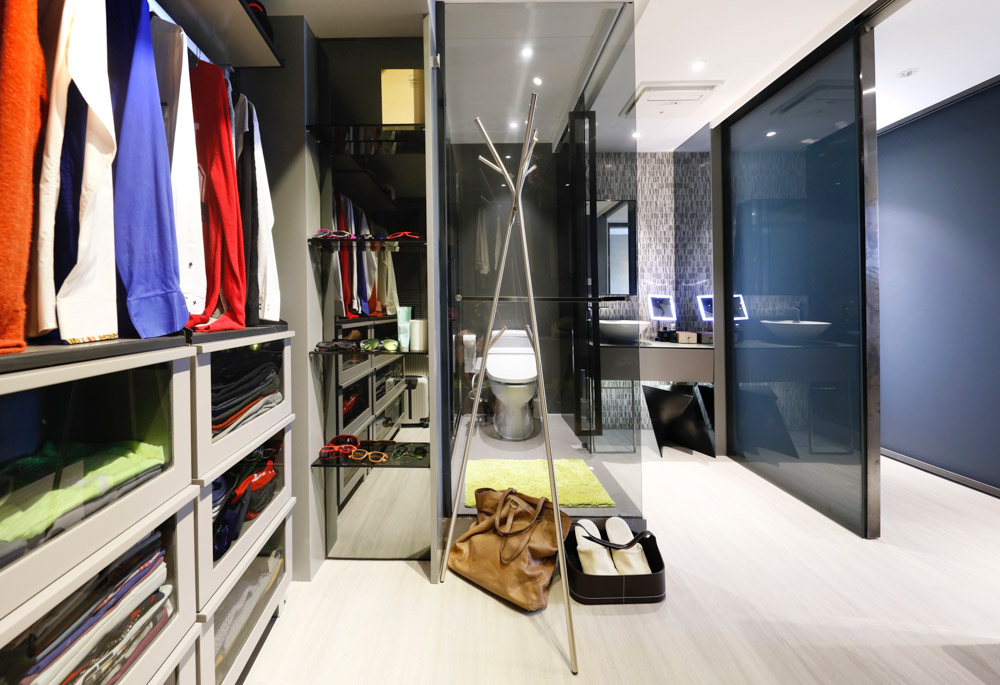


細節使設計團隊能夠創建一個結合功能和美感的房屋。
A great attention to the minutest detail has enabled the design team to create a house that combines functionality and beauty.

 在臥室裡,這裡的主題著重於簡單和放鬆。
在臥室裡,這裡的主題著重於簡單和放鬆。
In the bedroom, the theme here has focused on simplicity and relaxation.
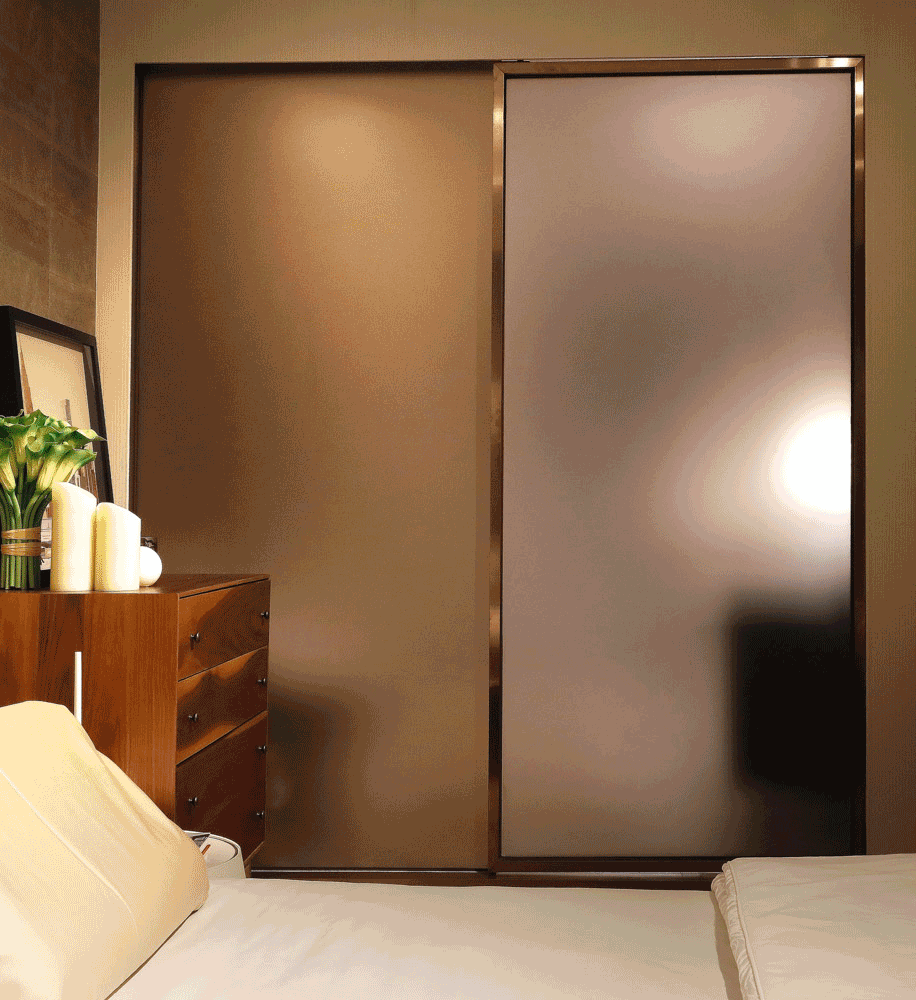



主房浴室有很多存儲巧妙地構建,反映了其設計的功能和實用性。
The master room bathroom has a lot of storage cleverly built, reflected the functionality and practicality of its design.
這個項目曾接受摩登家庭雜誌採訪及刊登, 您可以通過以下鏈接閱讀更多:
This project has been interviewed and published by Modern Family magazine, you can read more through the following link:
http://www.modernhome.com.hk/catalog/images/products/FinalP.46-48.pdf
金峰南岸複式 (優雅風) (澳門)
One Oasis Penthouse (Elegant Style) (Macau)
設計師:謝秉峻、張學利
Designers: Jackie Che 、Neal Cheung
面積:295平方米
Area: 295m2
空間格局: 3廳4房
Space Plan: 3 Living Rooms with 4 Rooms
獲得獎項: 2016法國雙面神國際設計大獎
Award Received: 2016 French Innodesign Prize
*部分文字内容選自摩登家庭雜誌。
*Part of the text is selected from the Modern Family magazine.



