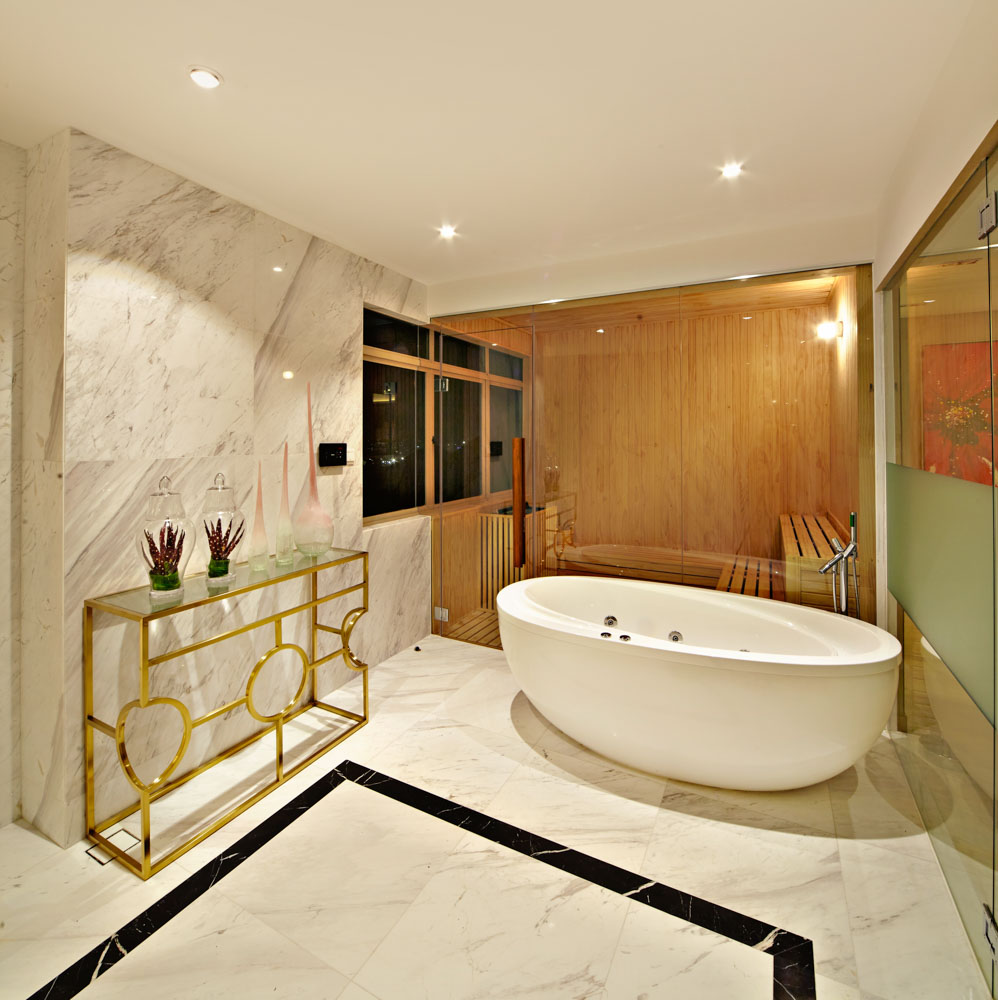位於新加坡繁榮的黃金地段,以業主個人喜好作為主要設計出發原點。材料與材料之間質感的碰撞,從而達到生動富有層次感。
Located in Singapore’s prosperous prime location, the whole design concept based on the owner’s personal preference. A rich level of layering has been achieved when different textures of different materials interacted with each other.




整個設計運用不同質感的材料, 如地毯遇上單調的飾面及金屬。
Materials with different texture have been used, like where the carpet merged with simple finishes and metals.


用上紋路清晰的石材,色彩豐富的布藝。
Stone materials that showed clear pattern and colorful fabric have been used throughout the penthouse.


錯層隔而不斷的效果,體現出時尚典雅,簡約奢華的生活品味。
The continuous effect of the gap has reflected a lifestyle that is stylish, elegant, simple and luxurious.




每個房間在房子裡都有自己的風格,每個裝飾都是專門選擇的。
Each room has in the house has their own style, each decoration is specifically chosen.


通過運用不同的佈置和色彩,呈現一種獨特的優雅風格。
A unique elegant style was combined with the arrangement of different colors and elements.


豐富多彩的花朵元素的使用,整體設計融合了一個溫馨和豪華的氛圍。
Extensive use of colorful and flower elements, the whole design has combined a homey and luxurious atmosphere.
Costa Rhu複式 (新加坡)
Costa Rhu Penthouse (Singapore)
設計師:謝秉峻、張學利
Designers: Jackie Che 、Neal Cheung
面積:490平方米
Area: 490m2
空間格局: 2廳4房
Space Plan: 2 Living Rooms with 4 Rooms
獲得獎項:
2015 年度國際空間設計大獎艾特獎 (別墅類入圍獎)
2015 享受家精英設計獎 (金獎)
Award Received:
2015 International Space Design Idea- Tops Award (Vila Categories Finalist)
2015 Homeing Elite Design Award (Gold Medal)



