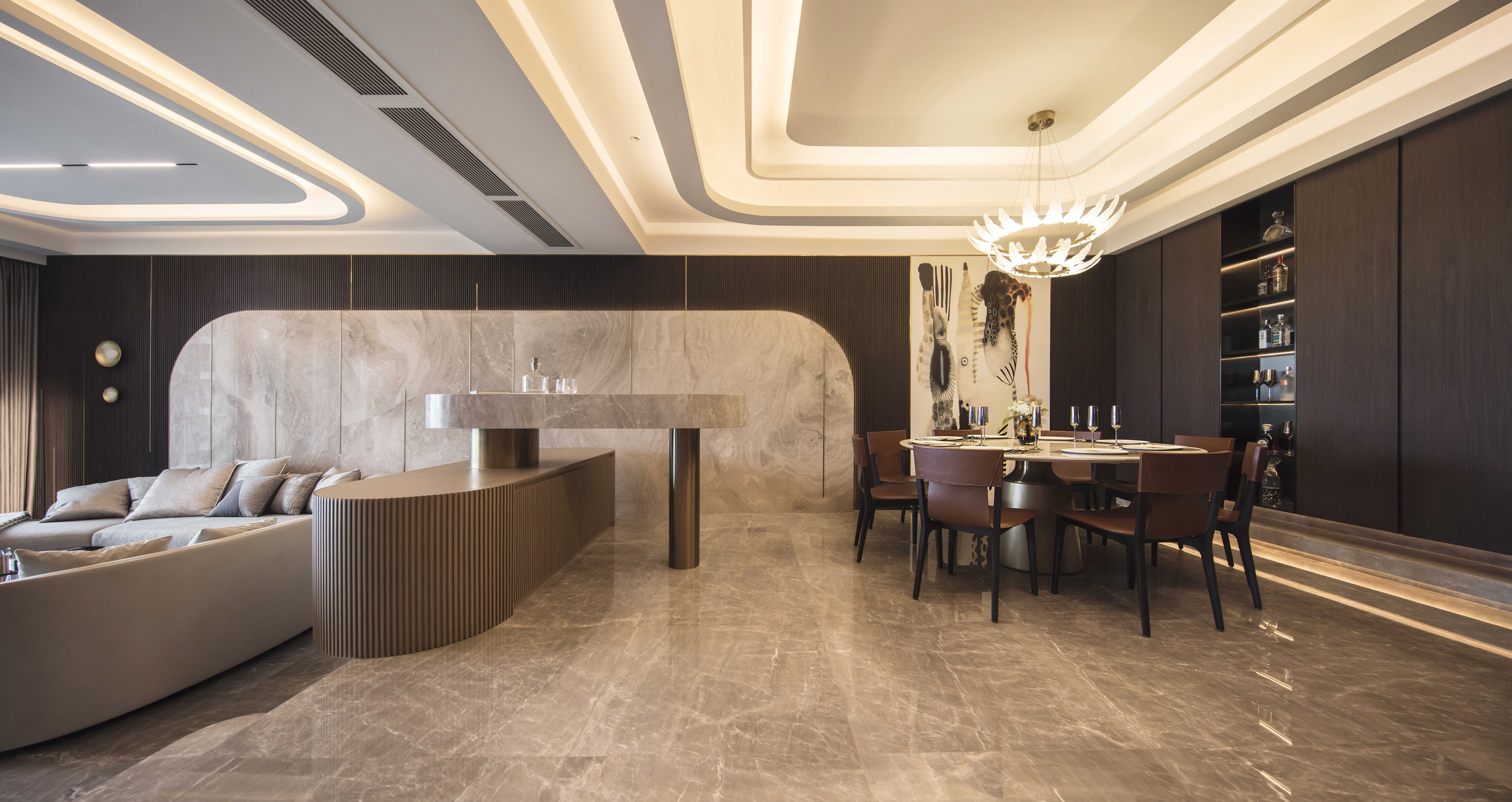
本案為金峰南岸的樣板間,整體設計以简洁的造型、完美的细节,营造出大氣沉穩的感觉。
在進門處的玄關區域,充分利用牆面空間打造一個多功能的櫃體,可以大大滿足屋主出入門的收納需求,既能讓門廳時刻保持乾淨整齊,給客人留下良好的第一印象,又能使整個居室富有層次感。
Sky Oasis - The Prestige Prototype Room, featuring a design that combines clean lines and impeccable details to create an atmosphere of elegance and composure.
At the entrance, the foyer area maximizes the use of wall space by incorporating a multifunctional cabinet. The cabinet serves to fulfill the storage needs of the owners as they enter and exit, ensuring that the entrance area remains clean and tidy. Leaving a favorable first impression on guests. Besides, it enriches a sense of depth and dimension to the entire living space.
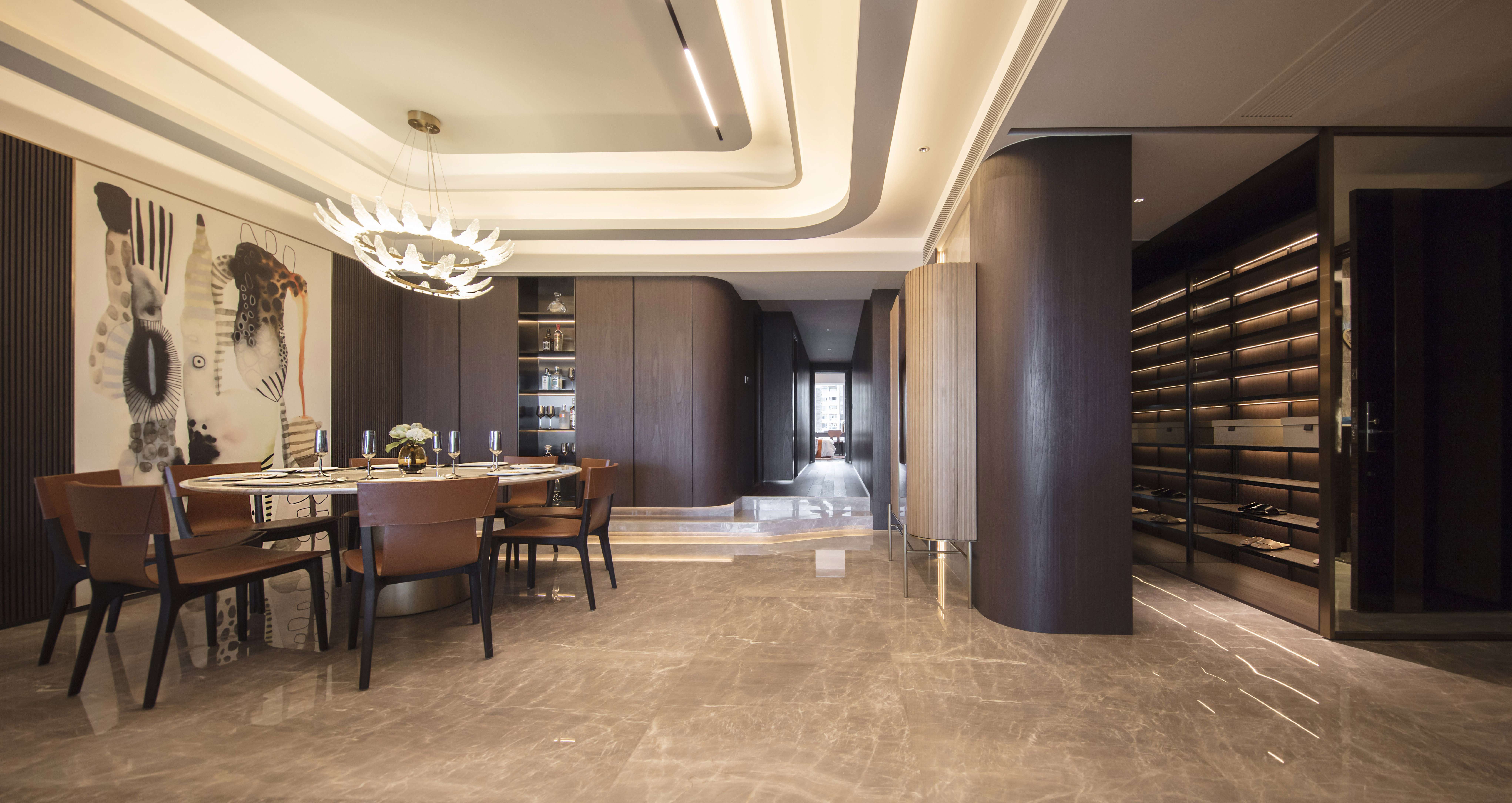
放眼看去客廳,一氣呵成,展現開闊感,高雅又不會過分隆重,很好的凸顯了現代輕奢的設計理念。
As you view the living room, you will notice a seamless and open layout that exudes a feeling of grandeur without being overly extravagant. It precisely highlights the design concept of modern and understated luxury.
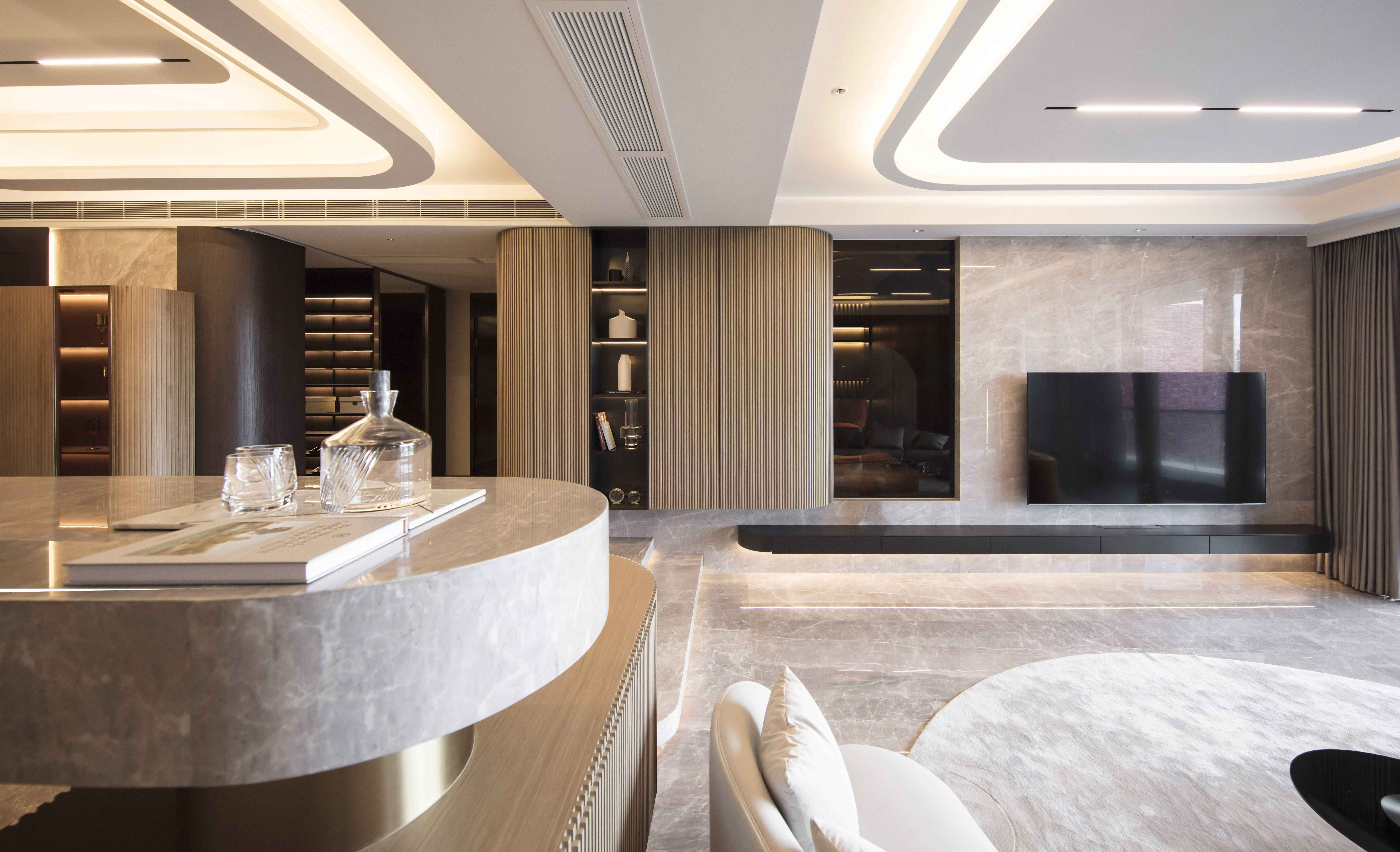
客廳減少了小件傢俱的數量,更加注重奢而不華的高級感,保持了一個輕奢簡潔的空間環境。
The living room has limited the number of small furniture pieces, placing greater attention on a luxurious and understated atmosphere of sophistication. It maintains a space that exudes a feeling of simplicity and refined gracefulness, embodying the essence of light luxury design.
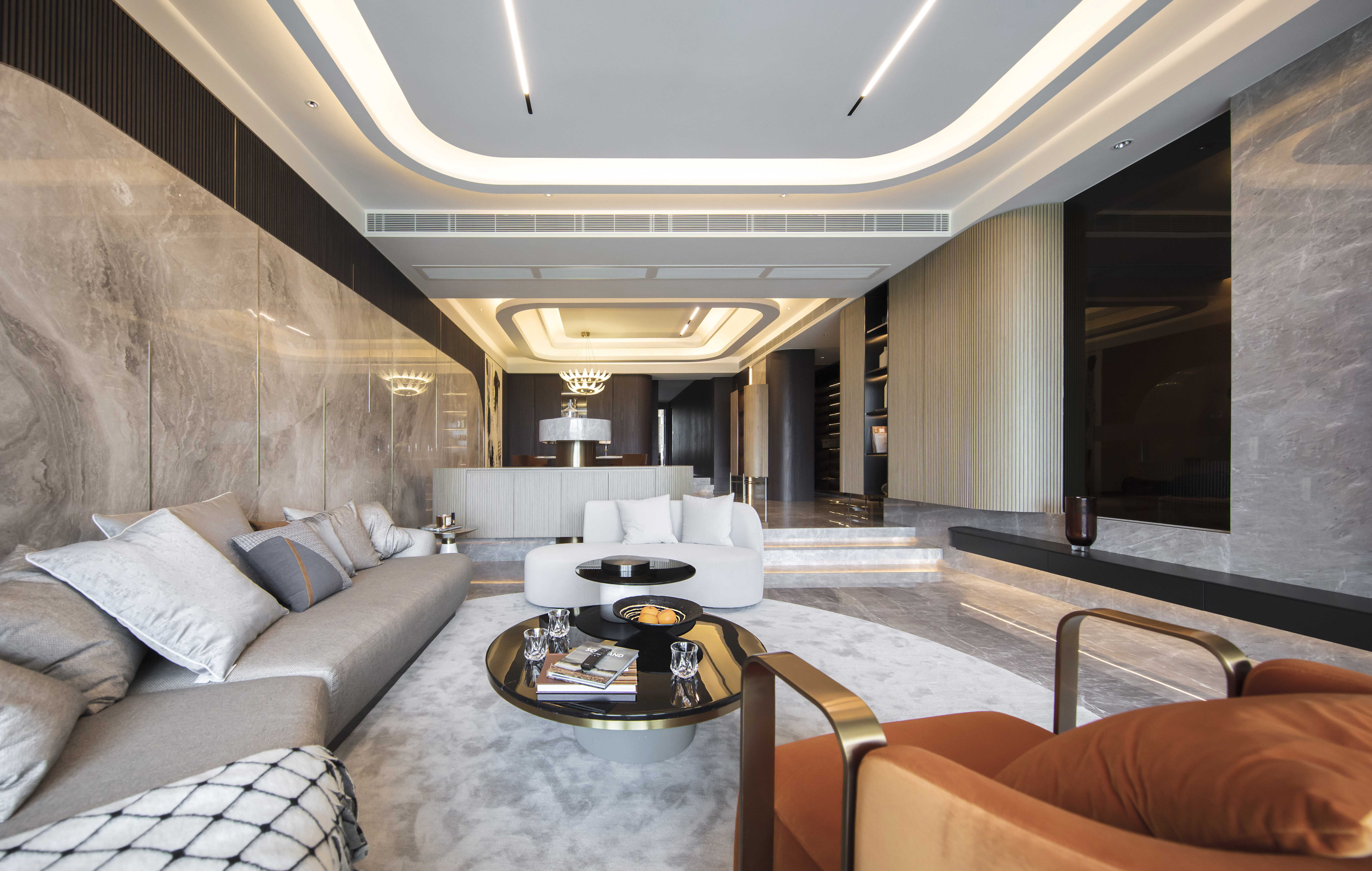
從客餐廳至吧檯為同一平面,打破了實牆的間隔,而以全開放的平面去擘劃動線,使用大理石岩板造型墻和吊燈,為用餐區增添厚實的有機紋理,既帶有人文溫度同時散發冷冽的時尚感。
From the dining area to the bar, a unified level is built breaking down the barriers of solid walls and adopting an open floor plan. The design incorporates marble rock panel feature walls and pendant lights. Adding a substantial organic texture to the dining area. The design intention indicates bringing a human touch and also emanates a cool and fashionable ambiance.
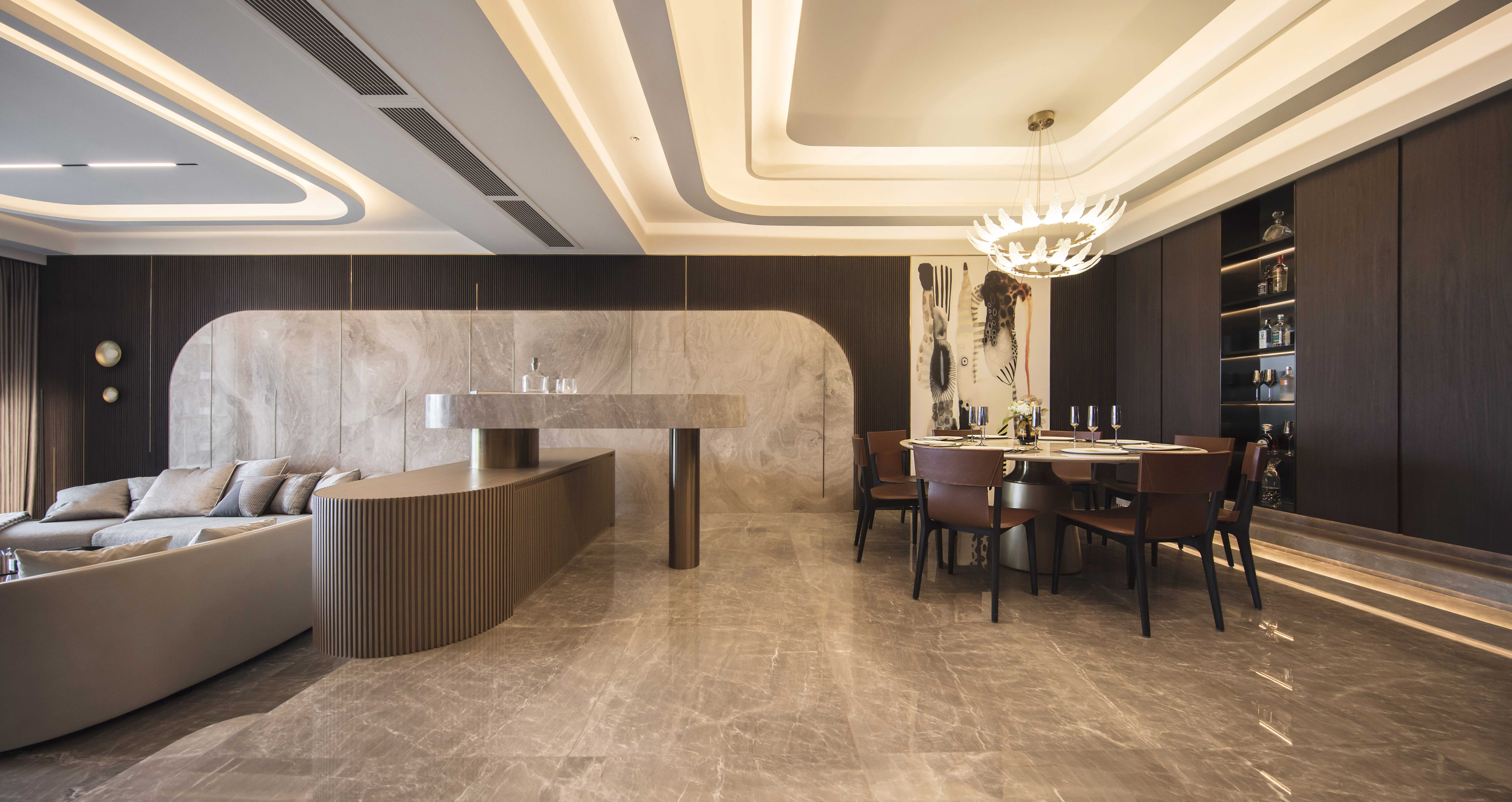
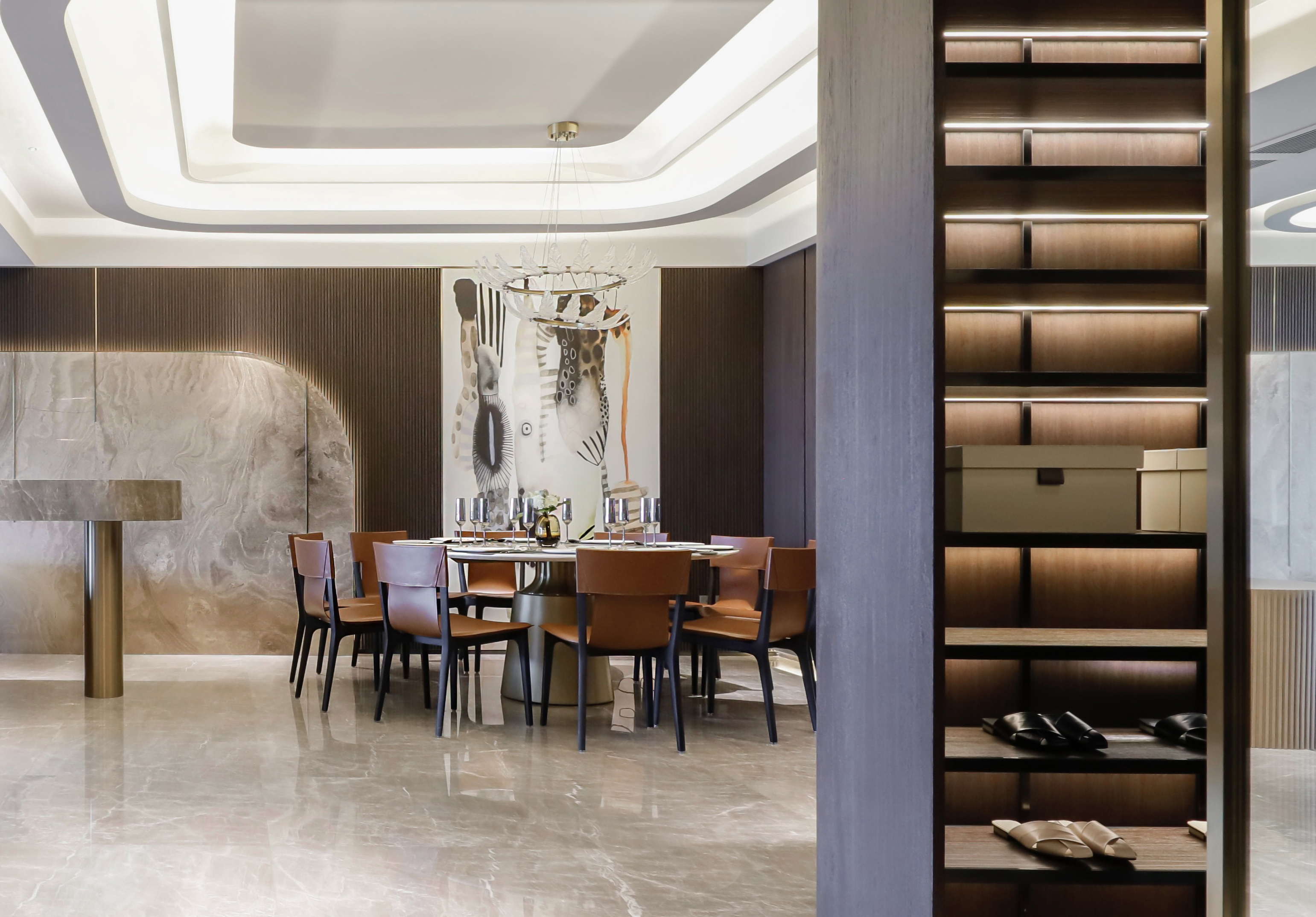
休閒區域,可以在這喝茶、看書,整個氛圍舒適、休閒。
The leisure area is designed as a comfortable and relieved space where one can enjoy activities such as drinking a cup of tea and reading books. The overall ambiance is cozy and leisurely, offering an ideal setting for relaxation and unwinding.
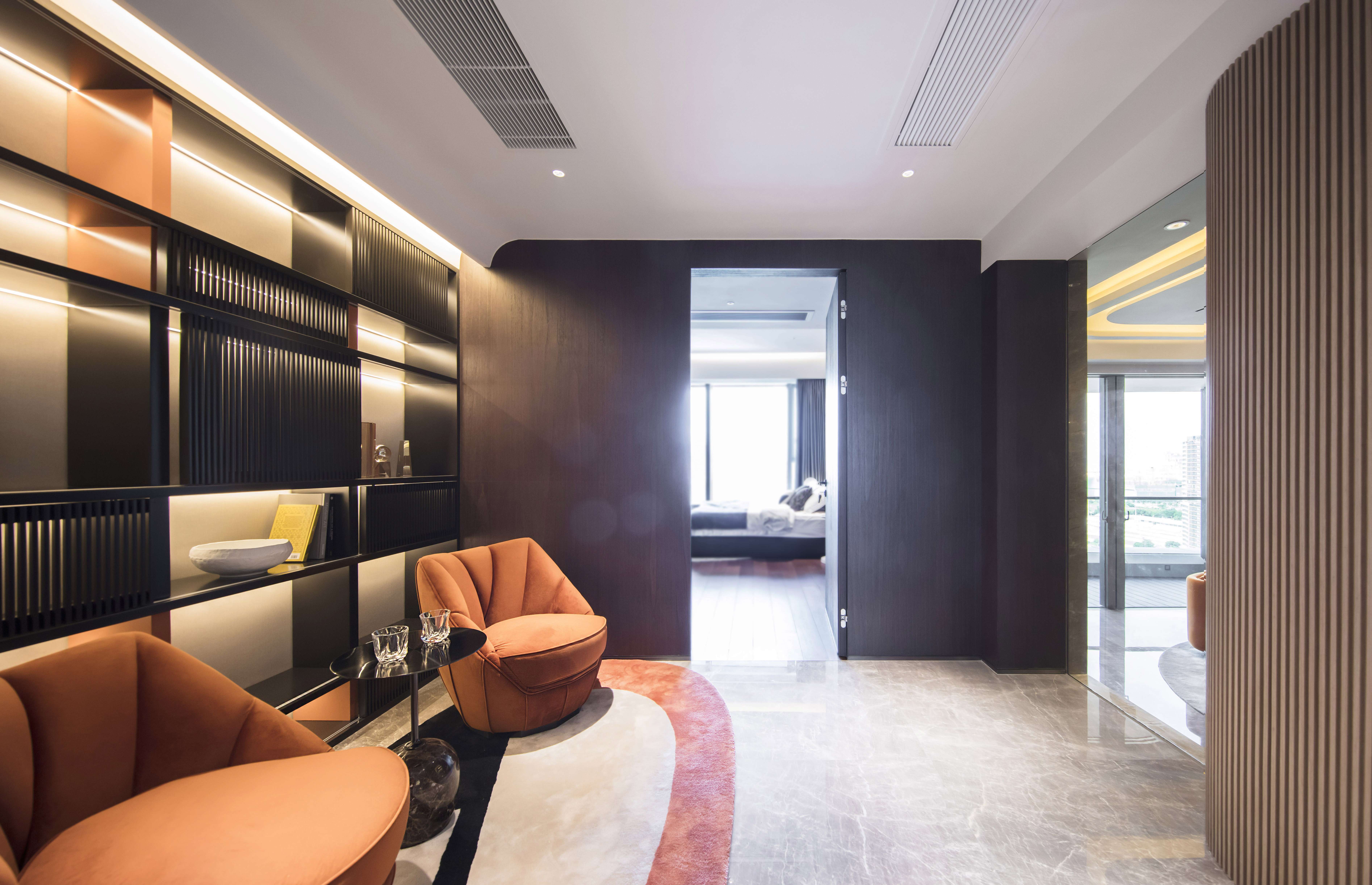
主人房簡潔精緻,溫馨舒適,通過加入金屬材質,藝術飾品、柔和的燈光,從而塑造整個空間的時尚感。
The master bedroom is designed with a neat and exquisite aesthetic, presenting a warm and satisfying mood. By incorporating metallic materials, art decorations, and soft lighting, the space is infused with a perception of fashion and style, flourishing a harmonious and inviting environment.
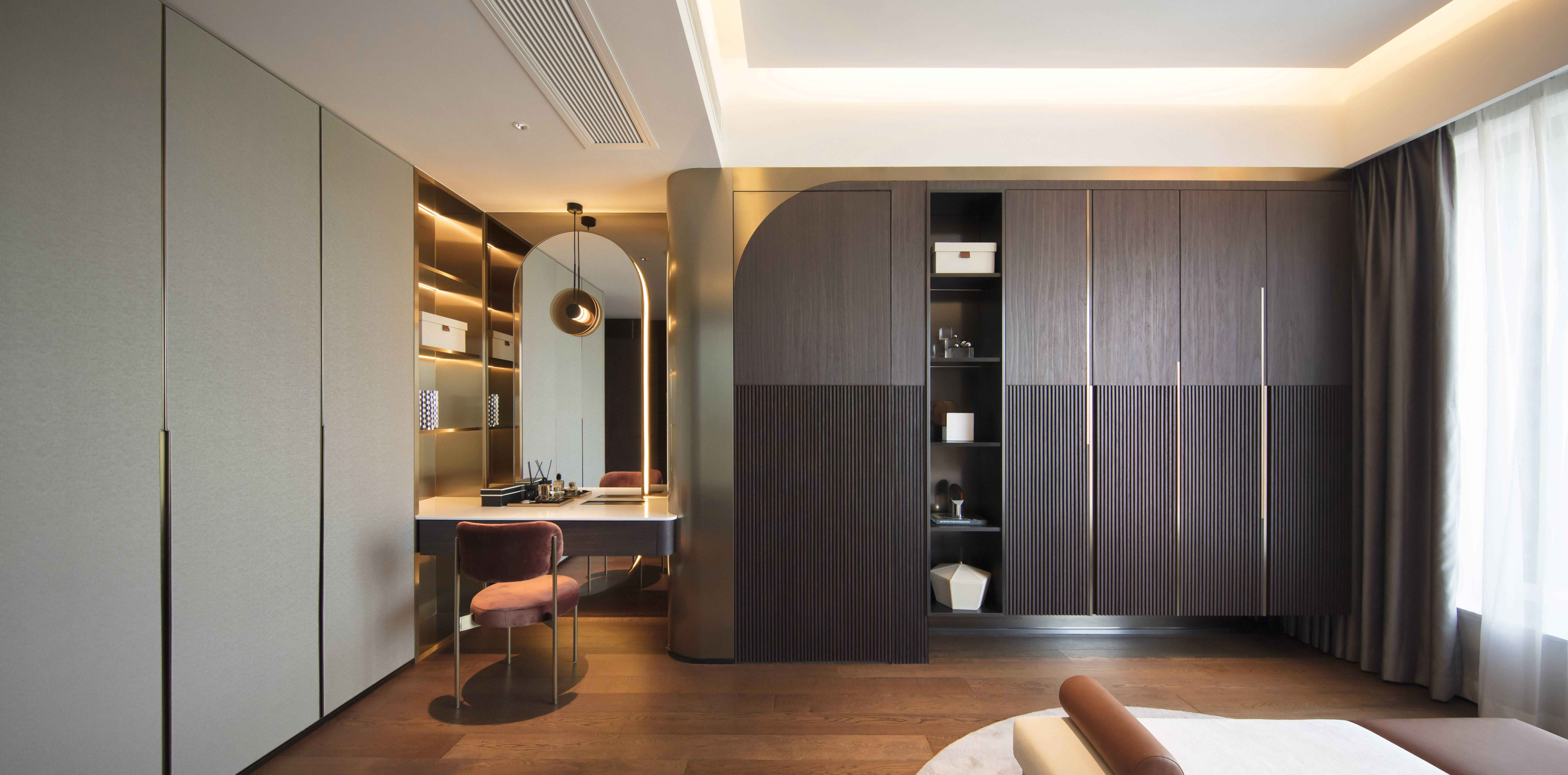
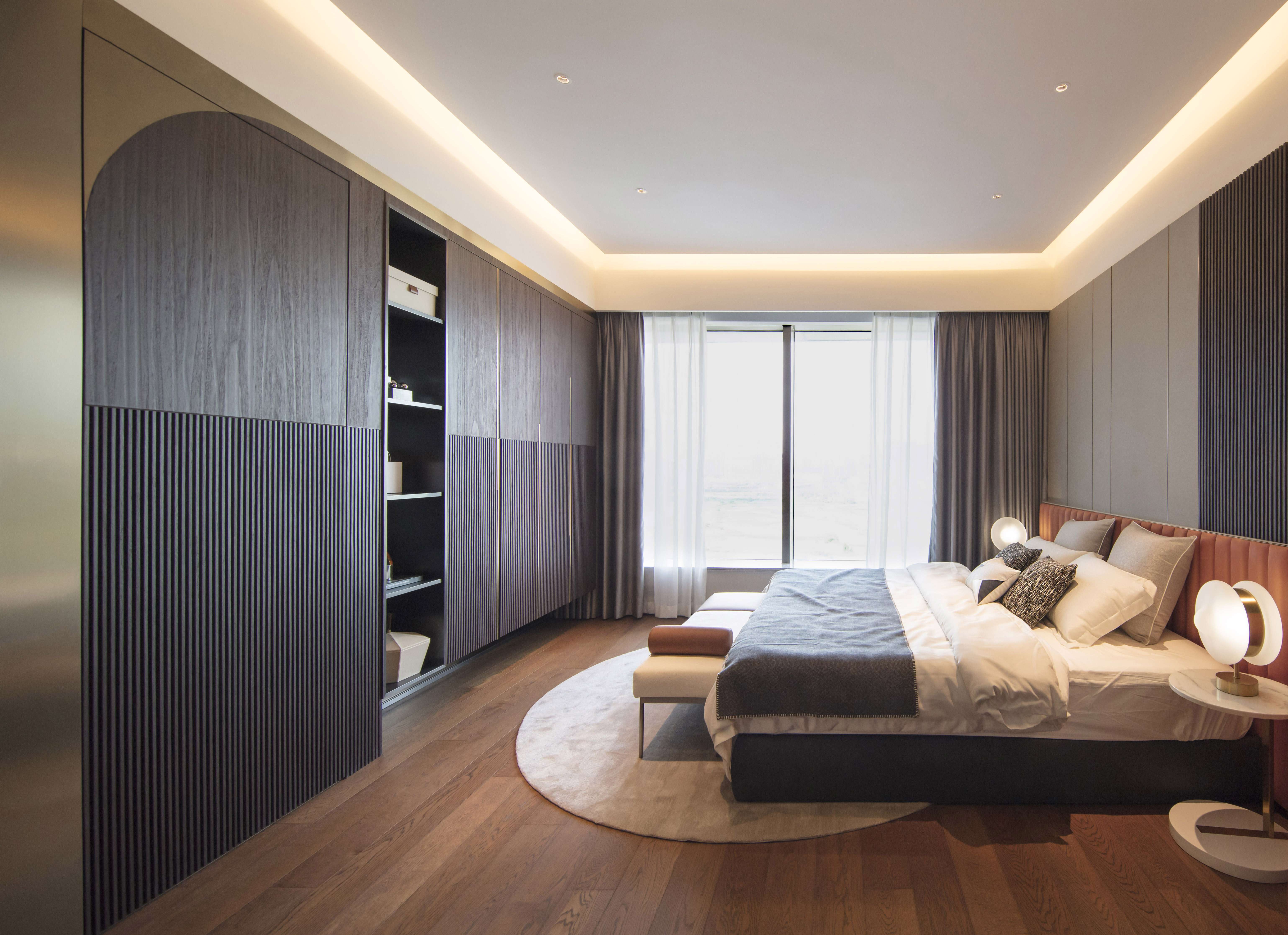
次臥的窗臺與書檯組合一體的設計,讓小空間利用得實用精緻。節省空間之餘,充足的光線也有利於辦公學習。
The design of the guest room combines the window seat and study desk into one, making it efficient and maximizing the use of the small space. The design is integrated to persevere the function of space and also lets for full natural light, forming a conducive environment for work and study.
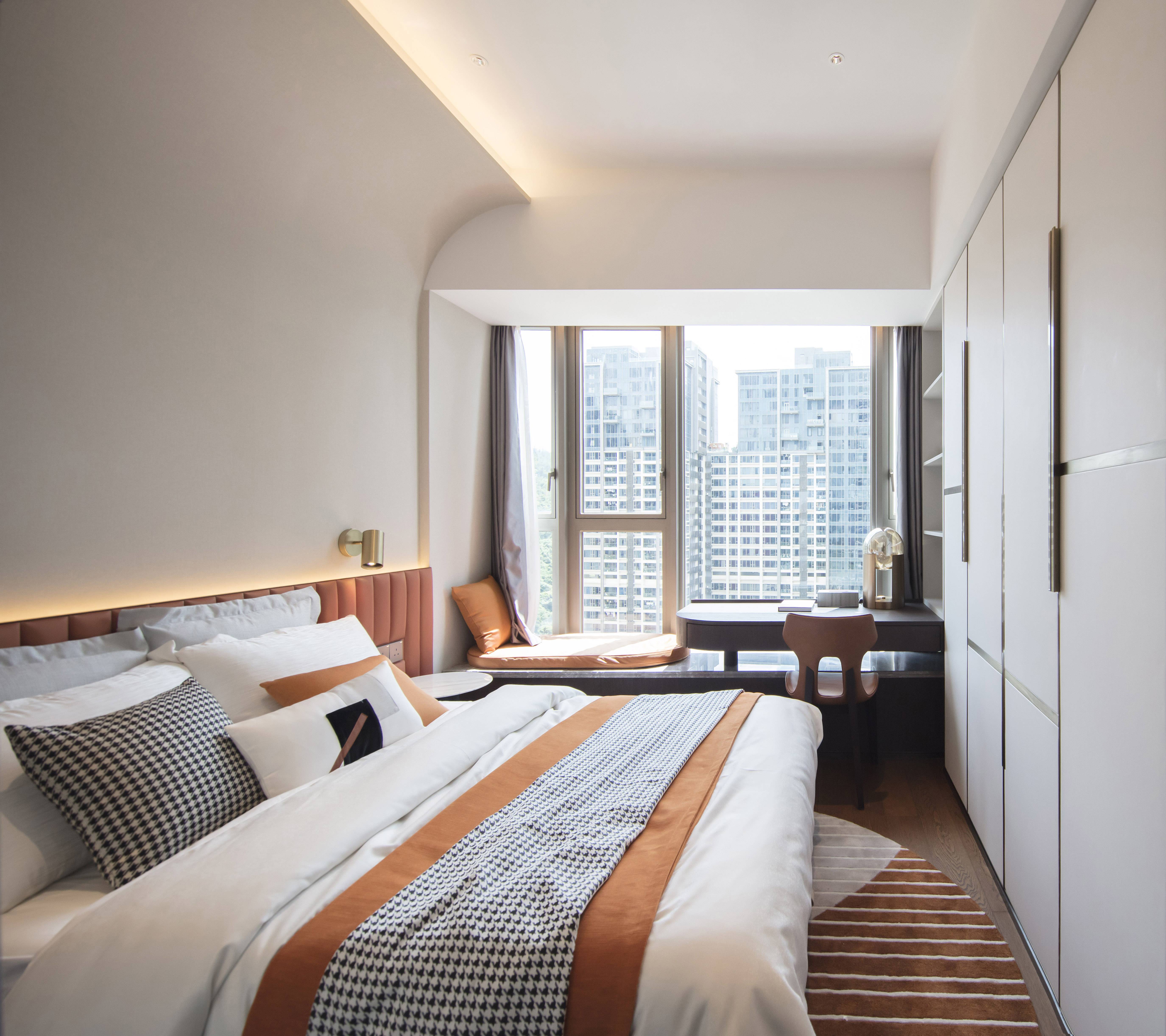
金峰南岸-雋逸峰 樣板間
Sky Oasis - The Prestige Sample Room
設計師:謝秉峻
Designers: Jackie Che
面積:200平方米
Area: 200m2



